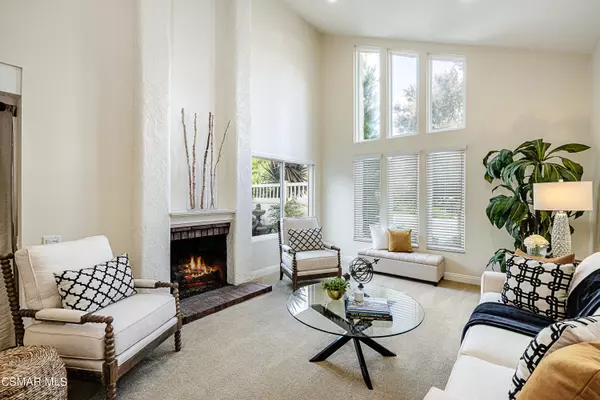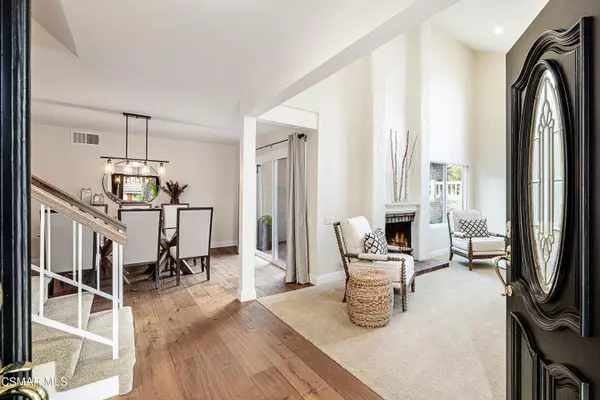For more information regarding the value of a property, please contact us for a free consultation.
875 Sorrelwood Court Westlake Village, CA 91361
Want to know what your home might be worth? Contact us for a FREE valuation!

Our team is ready to help you sell your home for the highest possible price ASAP
Key Details
Sold Price $1,317,000
Property Type Single Family Home
Listing Status Sold
Purchase Type For Sale
Square Footage 2,207 sqft
Price per Sqft $596
Subdivision Village Homes-726
MLS Listing ID 223004461
Sold Date 01/25/24
Style Traditional
Bedrooms 3
Full Baths 2
Half Baths 1
HOA Fees $86/qua
Originating Board Conejo Simi Moorpark Association of REALTORS®
Year Built 1973
Lot Size 6,600 Sqft
Property Description
Steps from Triunfo Canyon Park, this beautiful home is located in the charming, tree-lined, cul-de-sac section of the sought-after Village Homes neighborhood.
This beautiful home has 3 bedrooms, 2.5 baths, a separate office plus a generously sized downstairs bonus room. The downstairs office or the bonus room could easily be converted to a 4th bedroom. Light Russian oil-rubbed oak floors flow from the entrance through the office, dining room, kitchen & family room. The open, light-filled formal living room with cathedral ceilings has a charming fireplace and gorgeous picture windows. The formal dining room opens to a charming courtyard patio, perfect for indoor/outdoor entertaining. The granite kitchen has a breakfast island and opens to the family room. Both rooms overlook the backyard with access to the private backyard patio and grass area.
Create your perfect space in the 19' x 14' ft downstairs bonus room; a game room, gym, movie theatre...the possibilities are endless. The bonus room also opens to the patio and grassy backyard.
The upstairs primary suite features high ceilings, a walk-in closet, bath and a private balcony overlooking the backyard. The two spacious secondary bedrooms are located upstairs along with a remodeled hallway bathroom with a tub/shower combo. The paver patio backyard has a large grassy area that wraps around to the side yard. 2 car direct access garage with a separated laundry room.
The charming Village Homes neighborhood offers a community pool & spa, tennis courts, club house & park.
Location
State CA
County Ventura
Interior
Interior Features Cathedral/Vaulted, Granite Counters, Formal Dining Room, Kitchen Island
Heating Forced Air, Natural Gas
Cooling Air Conditioning, Central A/C
Flooring Carpet, Ceramic Tile, Hardwood
Fireplaces Type Other, Living Room, Gas
Laundry In Garage, Individual Room
Exterior
Exterior Feature Rain Gutters
Garage Garage - 1 Door, Attached
Garage Spaces 2.0
Pool Association Pool
View Y/N No
Building
Lot Description Back Yard, Fenced, Fenced Yard, Landscaped, Lawn, Sidewalks, Cul-De-Sac
Story 2
Sewer Public Sewer
Schools
Middle Schools Colina
Read Less
GET MORE INFORMATION




