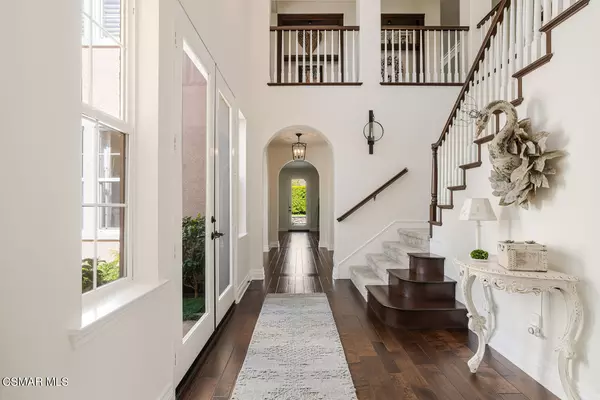For more information regarding the value of a property, please contact us for a free consultation.
4194 Dakota Drive Moorpark, CA 93021
Want to know what your home might be worth? Contact us for a FREE valuation!

Our team is ready to help you sell your home for the highest possible price ASAP
Key Details
Sold Price $1,555,000
Property Type Single Family Home
Listing Status Sold
Purchase Type For Sale
Square Footage 4,777 sqft
Price per Sqft $325
Subdivision Trieste @ Serenata-449
MLS Listing ID 223003402
Sold Date 02/26/24
Bedrooms 5
Full Baths 5
Half Baths 1
HOA Fees $145/mo
Originating Board Conejo Simi Moorpark Association of REALTORS®
Year Built 2000
Lot Size 8,568 Sqft
Property Description
Welcome to this stunning and meticulously maintained home in the desirable Trieste community of Moorpark! The grand foyer and striking chandelier, serene courtyard, and peek-a-boo view of spa waterfalls beckon you into this move-in ready home. Entertain guests by the fireplace in the formal living room, adjacent library, or in the lushly landscaped backyard with custom fireplace, spa with waterfalls, and covered BBQ area. The spacious family room opens to the tastefully designed kitchen and ensures delightful gatherings with its custom-painted cabinetry, granite countertops, and large island including built-in GE Monogram refrigerator, Bosch dishwasher, wine refrigerator, bar, and butler's pantry. Friends and family will enjoy making memories playing pool in the large bonus room with backyard access. Upstairs are five bedrooms, three with ensuite bathrooms, an elegant primary bedroom with stunning ensuite bathroom, breathtaking soaking tub, and spacious closets with custom built-ins. Additional features include gas log fireplaces, dual A/C units, built-in cabinets and workbench in the garage, mounted TV's, and low HOA monthly dues. Your family will surely fall in love with this fabulous home and community!
Location
State CA
County Ventura
Interior
Interior Features Dry Bar, Granite Counters, Formal Dining Room, Walk-In Closet(s)
Heating Central Furnace, Natural Gas
Cooling Air Conditioning, Central A/C, Dual
Flooring Ceramic Tile, Hardwood, Stone Tile
Fireplaces Type Other, Family Room, Living Room, Gas Starter
Laundry Individual Room, Inside
Exterior
Garage Spaces 2.0
View Y/N No
Building
Lot Description Back Yard, Fenced, Fully Fenced, Landscaped, Sidewalks, Street Asphalt, Street Lighting
Story 2
Sewer Public Sewer
Read Less
GET MORE INFORMATION




