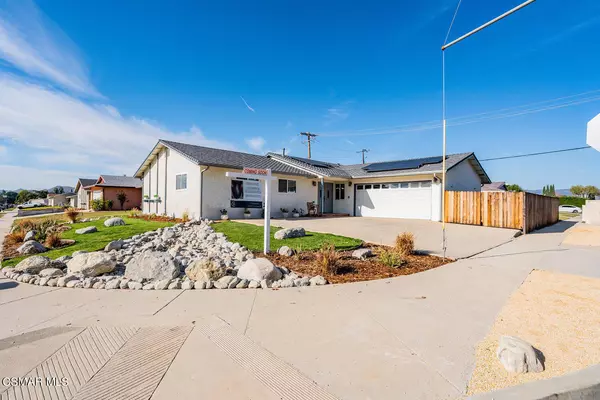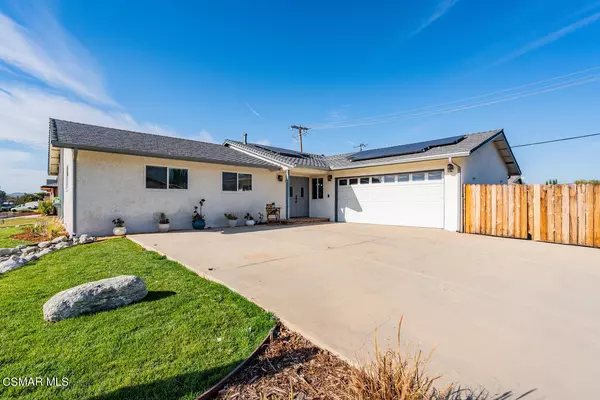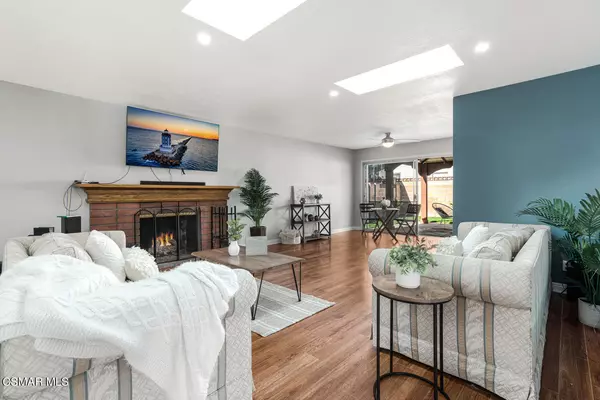For more information regarding the value of a property, please contact us for a free consultation.
1735 Fitzgerald Road Simi Valley, CA 93065
Want to know what your home might be worth? Contact us for a FREE valuation!

Our team is ready to help you sell your home for the highest possible price ASAP
Key Details
Sold Price $840,000
Property Type Single Family Home
Listing Status Sold
Purchase Type For Sale
Square Footage 1,632 sqft
Price per Sqft $514
Subdivision Jade Hills (W)-129
MLS Listing ID 224000032
Sold Date 02/27/24
Style Ranch
Bedrooms 4
Full Baths 2
Originating Board Conejo Simi Moorpark Association of REALTORS®
Year Built 1965
Lot Size 6,800 Sqft
Property Description
Welcome to this charming single story 4 bedroom 2 bath home. Perfectly situated on a sweeping corner lot with views of the surrounding hills. PAID SOLAR! Sparkling SALT WATER POOL AND SPA with river rock accents! NEWER ROOF and NEWER AC. Updated guest bathroom with QUARTZ COUNTER TOPS and upgraded kitchen with QUARTZ COUNTER TOPS and custom backsplash. Upgraded windows, sliders and wood-like floors, recessed lighting, and fresh interior paint through out. Brand new front exterior landscaping with dry river rock stream and new sprinklers. Brand new water heater. The living room has 2 large skylights which brings in the natural light, a custom mantel over the cozy brick fireplace. Entertain friends and family in the backyard that has a covered patio and fenced in pool. There's also a 2 car attached garage with ample parking for guests. This amazing property is located in the heart of Simi Valley and close to schools, shops, and restaurants.
Location
State CA
County Ventura
Interior
Interior Features Crown Moldings, Open Floor Plan, Recessed Lighting, Turnkey, Formal Dining Room, Quartz Counters
Heating Central Furnace, Forced Air, Natural Gas
Cooling Air Conditioning, Ceiling Fan(s), Central A/C
Flooring Ceramic Tile, Wood/Wood Like
Fireplaces Type Raised Hearth, Family Room, Gas, Gas Starter
Laundry In Garage
Exterior
Parking Features Attached
Garage Spaces 2.0
Pool Heated - Gas, Private Pool, Gunite
Utilities Available Cable Connected
View Y/N Yes
Building
Lot Description Back Yard, Fenced Yard, Front Yard, Lawn, Street Lighting, Street Paved, Corner Lot
Story 1
Sewer Public Sewer, In, Connected and Paid
Read Less



