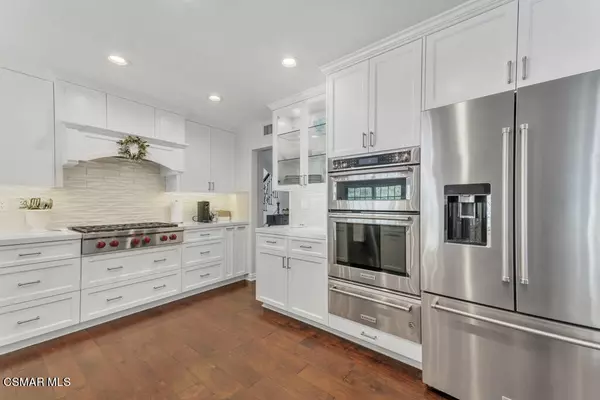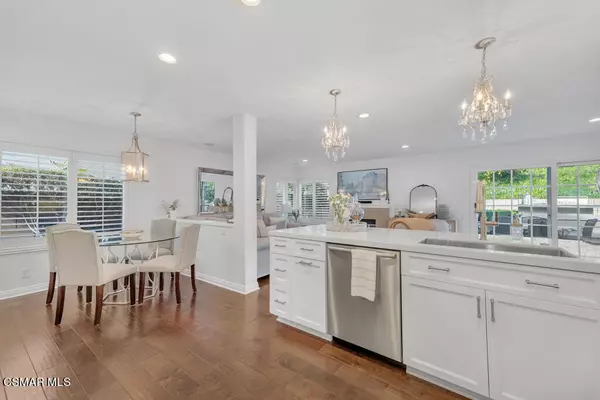For more information regarding the value of a property, please contact us for a free consultation.
12411 Willow Forest Drive Moorpark, CA 93021
Want to know what your home might be worth? Contact us for a FREE valuation!

Our team is ready to help you sell your home for the highest possible price ASAP
Key Details
Sold Price $1,200,000
Property Type Single Family Home
Listing Status Sold
Purchase Type For Sale
Square Footage 2,645 sqft
Price per Sqft $453
Subdivision Willows-277
MLS Listing ID 224000487
Sold Date 03/05/24
Bedrooms 4
Full Baths 2
Half Baths 1
HOA Fees $150/mo
Originating Board Conejo Simi Moorpark Association of REALTORS®
Year Built 1986
Lot Size 7,037 Sqft
Property Description
Step into a world of unparalleled luxury and comfort as you explore the captivating residence located at 12411 Willow Forest Drive. This enchanting home offers a sweet blend of sophisticated design and modern convenience, promising a lifestyle beyond compare.
Discover Your Oasis: As you enter through the grand doorway, you are greeted by a spacious interior adorned with high-end finishes and exquisite attention to detail. With 4 bedrooms and 2.5 bathrooms, this home provides ample space for both relaxation and entertainment, perfect for
families of all sizes.
Gourmet Kitchen Delight: Prepare to be inspired in the gourmet kitchen, where culinary dreams come to life. Equipped with top-of-the-line appliances including a 5-burner Wolf Cook-top, Kitchen Aid Dual (one is a combination Microwave /Convection Oven) Warming Drawer, every meal is a masterpiece in the making. Custom cabinets with auto-close drawers and slide-out shelves, along
with elegant marble countertops, offer both elegance and functionality, while contemporary lighting sets the perfect ambiance for culinary creations.
Luxurious Living Spaces: Indulge in the ultimate comfort of the master suite, anchored by possibly the most amazing, and enormous, custom shower you will ever see, with voice; touch-controlled water and temperature system by Moen. The bathroom skylight opens via remote and has a solar-powered auto-close functionality, creating a serene oasis bathed in natural light. An enormous dimmable LED Mirror with anti-fog setting will help you prepare for your day in luxury. Mirrored closet doors and plantation shutters add a touch of elegance, while wood flooring, premium carpeting flow throughout and high-end wood-like laminate flooring on the remodeled staircase, exude warmth and
sophistication throughout, adding a touch of sophistication and charm to every corner of the home.
Entertainment and Relaxation: Venture outside to discover your own private retreat in the professionally landscaped backyard. A custom pool and spa (with upgraded equipment) beckon you to unwind and rejuvenate, while meticulously maintained foliage create a tranquil atmosphere for
outdoor gatherings and relaxation.
Efficiency and Convenience: This home isn't just about luxury—it's also about efficiency and convenience. With updated dual-paned windows, a replacement water heater, and a full HVAC system replacement including ducts and a Honeywell Smart Thermostat, every aspect of the property has been carefully considered to ensure maximum comfort and energy efficiency.
Your Dream Home Awaits: As you explore the enchanting features of the home it becomes clear that this isn't just a house-it's a sanctuary, a place where memories are made and dreams are realized. Don't miss the opportunity to make this exquisite residence your own. Your dream home awaits.
Location
State CA
County Ventura
Interior
Interior Features 9 Foot Ceilings, Bidet, Formal Dining Room, Walk-In Closet(s)
Heating Central Furnace, Fireplace, Natural Gas
Cooling Central A/C
Flooring Carpet, Ceramic Tile, Hardwood, Wood/Wood Like
Fireplaces Type Other, Family Room, Living Room, Gas Starter
Laundry Laundry Area, Upper Level
Exterior
Parking Features Attached
Garage Spaces 3.0
Pool Private Pool
View Y/N No
Building
Lot Description Curbs, Fenced Yard, Front Yard, Landscaped, Lawn, Sidewalks
Story 2
Read Less
GET MORE INFORMATION




