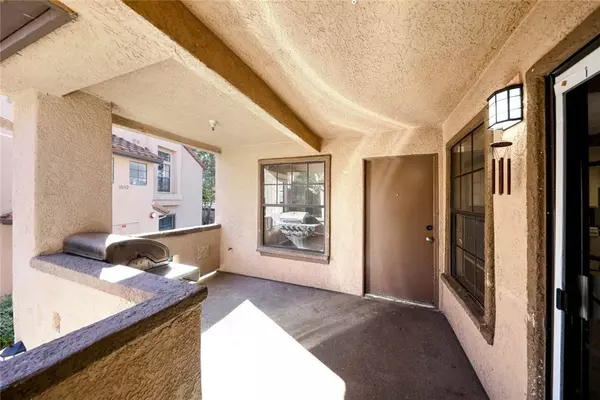For more information regarding the value of a property, please contact us for a free consultation.
1066 Calle Del Cerro #1410 San Clemente, CA 92672
Want to know what your home might be worth? Contact us for a FREE valuation!

Our team is ready to help you sell your home for the highest possible price ASAP
Key Details
Sold Price $525,000
Property Type Condo
Sub Type Condominium
Listing Status Sold
Purchase Type For Sale
Square Footage 823 sqft
Price per Sqft $637
Subdivision Vista Pacifica (Vp)
MLS Listing ID OC24023856
Sold Date 03/13/24
Bedrooms 2
Full Baths 2
Condo Fees $495
Construction Status Fixer
HOA Fees $495/mo
HOA Y/N Yes
Year Built 1986
Property Description
A "diamond in the rough"! A recent inspection report describes this two bedroom, two full bathroom fixer as just that, and the canvas is primed for the astute buyer's creative touch. The condo requires numerous repairs and some new appliances, but offers great bones: a corner upstairs unit with high ceilings, dual ensuite master bedrooms with lofts, a huge walk-in closet, and an open floor plan with a spacious balcony. A great location - set within the picturesque Vista Pacifica community in Rancho San Clemente. The grounds include pools, spas, a clubhouse, serene streams and RV parking upon availability. The complex has ocean views and is close to shops, schools, parks, and hiking trails among other lifestyle amenities.
Location
State CA
County Orange
Area Rs - Rancho San Clemente
Rooms
Main Level Bedrooms 2
Interior
Interior Features Balcony, High Ceilings, All Bedrooms Up, Bedroom on Main Level
Heating Central
Cooling None
Fireplaces Type None
Fireplace No
Appliance Dishwasher, Disposal, Gas Range, Refrigerator, Dryer, Washer
Laundry In Kitchen, Stacked
Exterior
Garage Spaces 1.0
Garage Description 1.0
Pool Association
Community Features Biking, Sidewalks
Amenities Available Dog Park, Pool, Spa/Hot Tub
View Y/N No
View None
Attached Garage No
Total Parking Spaces 1
Private Pool No
Building
Story 2
Entry Level One
Sewer Public Sewer
Water Public
Level or Stories One
New Construction No
Construction Status Fixer
Schools
School District Capistrano Unified
Others
HOA Name Vista Pacifica
Senior Community No
Tax ID 93007728
Acceptable Financing Cash to New Loan
Listing Terms Cash to New Loan
Financing Cash to New Loan
Special Listing Condition Standard
Read Less

Bought with Lisa Hoover • First Team Real Estate



