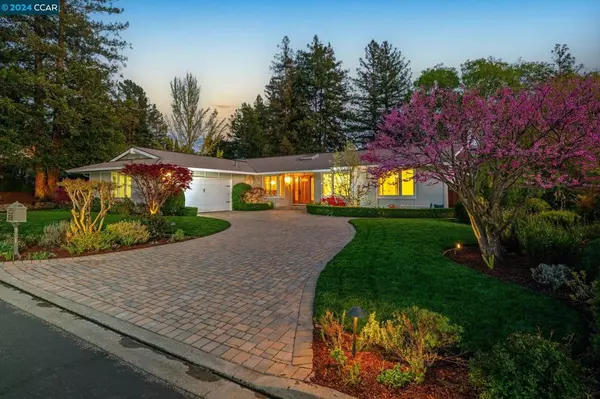For more information regarding the value of a property, please contact us for a free consultation.
317 Bolero Dr Danville, CA 94526
Want to know what your home might be worth? Contact us for a FREE valuation!

Our team is ready to help you sell your home for the highest possible price ASAP
Key Details
Sold Price $2,250,000
Property Type Single Family Home
Sub Type Single Family Residence
Listing Status Sold
Purchase Type For Sale
Square Footage 2,244 sqft
Price per Sqft $1,002
MLS Listing ID 41053823
Sold Date 05/03/24
Bedrooms 4
Full Baths 2
Half Baths 1
HOA Y/N No
Year Built 1971
Lot Size 0.344 Acres
Property Description
North facing front door Welcome to 317 Bolero Drive, a meticulously maintained and thoughtfully improved home nestled in the heart of Danville. This stunning property boasts an array of remarkable features and upgrades, making it a true gem in the area. With no association fees or additional costs, this residence offers unparalleled comfort and peace of mind. Step inside and be greeted by a fully vented "cool roof" that enhances energy efficiency. The home is equipped with a seller owned complete 32-panel solar system with dual inverters, a whole house emergency generator system,& whole house electrical surge protection, ensuring continuous power and safety in any situation. Interior is a testament to luxury and functionality, featuring a range of premium amenities. From the Vermont Casting "winter warm" fireplace insert to the custom-built cherry wood bookcases and cabinet storage in the family room, every detail has been carefully curated for optimal comfort and convenience. Enjoy remodeled bathrooms with heated "Warm Floors," a spacious kitchen with top-flight appliances, and genuine red oak hardwood floors. The parklike space is equally impressive, with 1/3 acre lot surrounded by a mature tree setting & professionally landscaped (Peter Koenig) front & back yards! A winner!
Location
State CA
County Contra Costa
Interior
Interior Features Breakfast Bar
Heating Forced Air
Cooling Central Air
Flooring Carpet, Tile, Wood
Fireplaces Type Family Room
Fireplace Yes
Appliance Gas Water Heater
Exterior
Garage Garage, Garage Door Opener
Garage Spaces 2.0
Garage Description 2.0
View Y/N Yes
View Hills
Roof Type Shingle
Porch Deck
Parking Type Garage, Garage Door Opener
Attached Garage Yes
Total Parking Spaces 2
Private Pool No
Building
Lot Description Back Yard, Front Yard, Garden, Sprinklers In Rear, Sprinklers In Front, Sprinklers Timer, Sprinklers On Side, Street Level, Yard
Story One
Entry Level One
Foundation Pillar/Post/Pier, Raised
Sewer Public Sewer
Architectural Style Ranch
Level or Stories One
New Construction No
Others
Tax ID 2072840032
Acceptable Financing Cash, Conventional
Listing Terms Cash, Conventional
Financing Conventional
Read Less

Bought with Jeff Bruno • Compass
GET MORE INFORMATION




