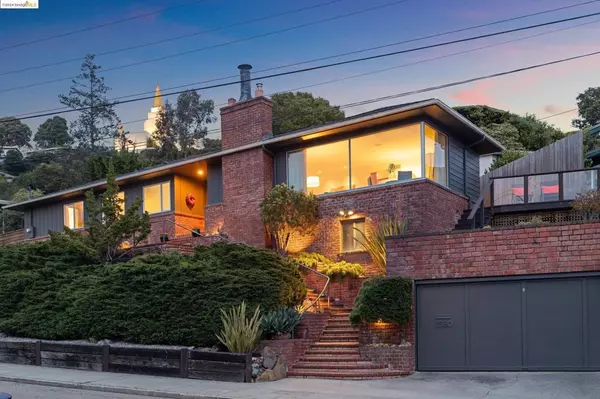For more information regarding the value of a property, please contact us for a free consultation.
2580 Charleston St Oakland, CA 94602
Want to know what your home might be worth? Contact us for a FREE valuation!

Our team is ready to help you sell your home for the highest possible price ASAP
Key Details
Sold Price $1,375,000
Property Type Single Family Home
Sub Type Single Family Residence
Listing Status Sold
Purchase Type For Sale
Square Footage 1,708 sqft
Price per Sqft $805
Subdivision Lincoln Highland
MLS Listing ID 41054304
Sold Date 05/07/24
Bedrooms 2
Full Baths 2
HOA Y/N No
Year Built 1952
Lot Size 6,625 Sqft
Property Description
Mid-century modern retreat in desirable Lincoln Highlands w/ views & privacy! Single-level home combines laidback cool of Californian mid-century design w/ indoor/outdoor flow, all set against a backdrop of captivating Sutro Tower, & bay views. Architect-owned for 27 years, it artfully blends original 1952 details w/ modern upgrades. Brick-&-mortar meets-board-&-batten exterior, walk up brick steps to entryway w/ sweeping light-filled living area appointed w/ fireplace, built-in entertainment center, & large corner windows w/ city light views. Remodeled kitchen features marble c-tops, Viking appliances & casual breakfast nook. Formal dining area opens to private backyard sanctuary w/ multiple seating areas & deck all surrounded by mature landscaping & captivating bay views. Sun-lit primary suite beckons w/ oak floors, art shelving, abundant closets, & dressing room, plus a spacious ensuite bath w/ large vanity, abundant storage space & cleverly designed side-by-side W/D w/ folding countertop. Completing the layout: well-appointed 2nd bedroom w/ separate office space, hall bath & a 2-car garage w/ workshop. Prime location in Oakland's hidden gem hillside neighborhood w/ access to convenient access to parks, East Bay hotspots, & Highways 13 & 580. Not to miss.
Location
State CA
County Alameda
Rooms
Other Rooms Barn(s)
Interior
Interior Features Breakfast Area, Eat-in Kitchen
Heating Forced Air
Cooling None
Flooring Carpet, Tile, Wood
Fireplaces Type Living Room
Fireplace Yes
Appliance Gas Water Heater, Dryer, Washer
Exterior
Parking Features Garage, Garage Door Opener
Garage Spaces 2.0
Garage Description 2.0
Pool None
View Y/N Yes
View Bay
Roof Type Shingle
Accessibility None
Porch Deck, Front Porch, Patio
Attached Garage Yes
Total Parking Spaces 2
Private Pool No
Building
Lot Description Corner Lot, Sprinklers Timer
Story One
Entry Level One
Sewer Public Sewer
Architectural Style Modern
Level or Stories One
Additional Building Barn(s)
New Construction No
Schools
School District Oakland
Others
Tax ID 29101533
Acceptable Financing Cash, Conventional
Listing Terms Cash, Conventional
Financing Conventional
Read Less

Bought with Khrista Jarvis • Coldwell Banker Realty



