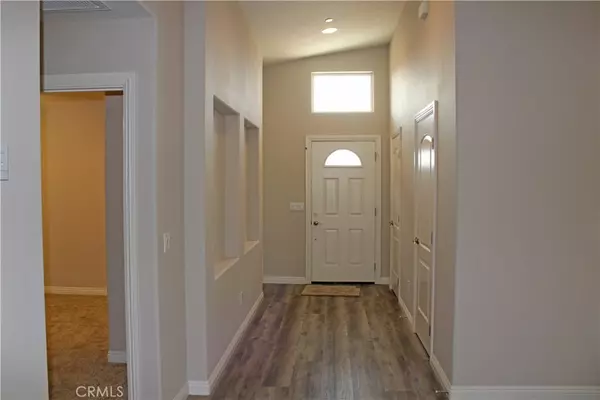For more information regarding the value of a property, please contact us for a free consultation.
1151 Tecate DR Barstow, CA 92311
Want to know what your home might be worth? Contact us for a FREE valuation!

Our team is ready to help you sell your home for the highest possible price ASAP
Key Details
Sold Price $488,800
Property Type Single Family Home
Sub Type Single Family Residence
Listing Status Sold
Purchase Type For Sale
Square Footage 2,096 sqft
Price per Sqft $233
MLS Listing ID HD23231321
Sold Date 05/24/24
Bedrooms 4
Full Baths 2
Construction Status Turnkey
HOA Y/N No
Year Built 2024
Lot Size 8,119 Sqft
Property Description
Elevate Your Living Experience in a New Construction Oasis. Embrace the serenity of our small desert town while relishing in the contemporary luxury and thoughtful design of your dream home. Here is a Beautiful 2024, 4 bedroom 2 full bath home for sale in Barstow situated on a cul-de-sac. Pull into the drive way and soak in a 3 car garage with a full size concrete driveway. Walk into the front door and take in a deep breath of home. To your left is the first bedroom. Keep walking into the open living room kitchen and dinning area. There you can enjoy high ceilings, recessed lighting and big bright windows. The kitchen features quartz counter tops, custom cabinets, an undermount sink, a large island with storage and good size pantry. There is indoor laundry with even more storage. The bedrooms feature mirrored closet doors and ceiling fans. All of this in 2,096 square feet. Go out the back door and relax in your covered patio. Once complete there will be paid off solar , a fenced back yard, and landscaped front yard. Don't miss this opportunity to be the first to make this beauty yours. Stay tuned for updated pictures as completion nears.
Location
State CA
County San Bernardino
Area Bstw - Barstow
Rooms
Main Level Bedrooms 4
Interior
Interior Features Breakfast Bar, Ceiling Fan(s), Pantry, Quartz Counters, Recessed Lighting
Heating Forced Air, Solar
Cooling Central Air
Flooring Carpet, Laminate
Fireplaces Type None
Fireplace No
Appliance Tankless Water Heater
Laundry Inside, Laundry Room
Exterior
Parking Features Concrete, Driveway, Garage Faces Front
Garage Spaces 3.0
Garage Description 3.0
Fence Wood
Pool None
Community Features Street Lights, Sidewalks
View Y/N Yes
View Neighborhood
Roof Type Tile
Porch Concrete, Covered, Patio
Attached Garage Yes
Total Parking Spaces 3
Private Pool No
Building
Lot Description 0-1 Unit/Acre, Cul-De-Sac
Story 1
Entry Level One
Sewer Sewer Tap Paid
Water Public
Level or Stories One
New Construction Yes
Construction Status Turnkey
Schools
School District Barstow Unified
Others
Senior Community No
Tax ID 0183261630000
Security Features Carbon Monoxide Detector(s),Fire Sprinkler System,Smoke Detector(s)
Acceptable Financing Cash, Conventional, FHA, Submit, VA Loan
Green/Energy Cert Solar
Listing Terms Cash, Conventional, FHA, Submit, VA Loan
Financing VA
Special Listing Condition Standard
Read Less

Bought with Dawnae Manson • KELLER WILLIAMS REALTY



