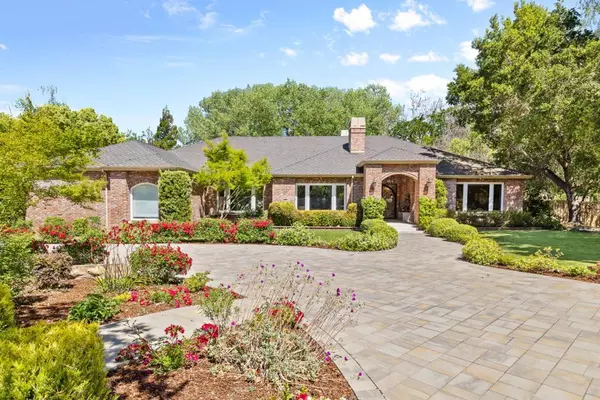For more information regarding the value of a property, please contact us for a free consultation.
14820 Sobey RD Saratoga, CA 95070
Want to know what your home might be worth? Contact us for a FREE valuation!

Our team is ready to help you sell your home for the highest possible price ASAP
Key Details
Sold Price $5,880,000
Property Type Single Family Home
Sub Type Single Family Residence
Listing Status Sold
Purchase Type For Sale
Square Footage 4,438 sqft
Price per Sqft $1,324
MLS Listing ID ML81964211
Sold Date 06/14/24
Bedrooms 5
Full Baths 3
Half Baths 1
HOA Y/N No
Year Built 1989
Lot Size 1.009 Acres
Property Description
WOW! Welcome to the epitome of luxurious living at 14820 Sobey Road. This stunning single-level home boasts high ceilings throughout, creating an atmosphere of grandeur and elegance. The great room is a true showstopper, featuring soaring ceilings that elevate the space to new heights of sophistication. Situated on over an acre of flat land with new landscaping, this home is surrounded by prestigious luxury residences, offering an unparalleled sense of exclusivity and privacy. Every detail of this home has been meticulously enhanced, including the kitchen, great room, bathrooms, flooring, and laundry room. The property also features a rear-covered porch with state-of-the-art heaters, a large swimming pool, and an outdoor kitchen, making it an entertainer's dream. The property includes a 120 sqft storage shed that can be used as a gym/office, complete with a window, and another 56 sqft storage shed, both very usable. Potential to build an ADU or subdivide (buyer to verify with the city). This is a rare opportunity to own a home of unparalleled luxury and sophistication in the coveted Saratoga area. With its grand proportions, exquisite finishes, and expansive grounds, 14820 Sobey Road is not just a home, it's a lifestyle statement. This is the best single-level home in Saratoga!
Location
State CA
County Santa Clara
Area 699 - Not Defined
Zoning R140
Interior
Heating Forced Air
Cooling Central Air
Flooring Carpet, Tile, Wood
Fireplaces Type Family Room, Living Room
Fireplace Yes
Appliance Double Oven, Dishwasher, Freezer, Gas Cooktop, Gas Oven, Refrigerator
Exterior
Garage Spaces 3.0
Garage Description 3.0
Pool Heated, In Ground
View Y/N No
Roof Type Composition
Attached Garage Yes
Total Parking Spaces 15
Building
Lot Description Level
Story 1
Sewer Public Sewer
Water Public
New Construction No
Schools
Elementary Schools Other
Middle Schools Rolling Hills
High Schools Westmont
School District Other
Others
Tax ID 39704118
Financing Cash
Special Listing Condition Standard
Read Less

Bought with Karishma Chandani • Anthem Realty
GET MORE INFORMATION




