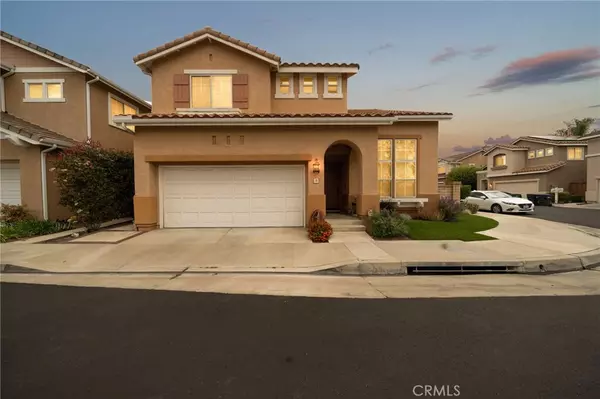For more information regarding the value of a property, please contact us for a free consultation.
11 Wild Lilac LN Rancho Santa Margarita, CA 92688
Want to know what your home might be worth? Contact us for a FREE valuation!

Our team is ready to help you sell your home for the highest possible price ASAP
Key Details
Sold Price $1,130,000
Property Type Single Family Home
Sub Type Single Family Residence
Listing Status Sold
Purchase Type For Sale
Square Footage 1,702 sqft
Price per Sqft $663
Subdivision Avelino (Avel)
MLS Listing ID PW24103007
Sold Date 06/28/24
Bedrooms 3
Full Baths 2
Half Baths 1
Condo Fees $135
HOA Fees $135/mo
HOA Y/N Yes
Year Built 1997
Lot Size 3,057 Sqft
Property Description
Welcome to your dream home in the coveted Las Flores community! This meticulously maintained corner lot 3-bedroom, 2.5-bathroom residence with a spacious loft is designed for modern living. Step inside to soaring vaulted ceilings in the living room, creating an airy and inviting atmosphere. The kitchen boasts Corian countertops, a pantry, and sleek stainless steel appliances, seamlessly flowing into the family room where a cozy fireplace awaits.
The versatile loft is perfect for a home office, retreat, or any other need you may have. The generously sized primary bedroom features a walk-in closet and an ensuite bathroom with a dual sink vanity. You'll appreciate the abundance of storage in the garage, including custom-built reinforced upper storage. The low-maintenance backyard with concrete flooring offers a peaceful retreat where you can relax and enjoy a raised garden bed filled with vibrant flowers and plants. Las Flores community amenities include scenic walking trails, access to wilderness hiking trails, a resort-style pool and spa, splash pad, playgrounds, tennis and basketball courts, a baseball field, live music events, movie nights, and seasonal festivities. Experience the finest in Southern California living—come see this exceptional home today!
Location
State CA
County Orange
Area Lf - Las Flores
Rooms
Ensuite Laundry Washer Hookup, Gas Dryer Hookup, In Garage
Interior
Interior Features Breakfast Bar, Crown Molding, Pantry, Solid Surface Counters, All Bedrooms Up, Attic, Loft, Walk-In Closet(s)
Laundry Location Washer Hookup,Gas Dryer Hookup,In Garage
Heating Forced Air
Cooling Central Air
Flooring Carpet, Wood
Fireplaces Type Family Room, Gas
Fireplace Yes
Appliance 6 Burner Stove, Dishwasher, Gas Range
Laundry Washer Hookup, Gas Dryer Hookup, In Garage
Exterior
Garage Direct Access, Garage
Garage Spaces 2.0
Garage Description 2.0
Fence Wood
Pool Community, Association
Community Features Curbs, Gutter(s), Sidewalks, Pool
Utilities Available Electricity Connected, Natural Gas Connected, Sewer Connected, Water Connected
Amenities Available Barbecue, Picnic Area, Playground, Pool, Spa/Hot Tub, Trail(s)
View Y/N No
View None
Accessibility None
Porch Concrete, Patio, Wood
Parking Type Direct Access, Garage
Attached Garage Yes
Total Parking Spaces 2
Private Pool No
Building
Lot Description Corner Lot
Story 2
Entry Level Two
Foundation Slab
Sewer Public Sewer
Water Public
Level or Stories Two
New Construction No
Schools
Elementary Schools Las Flores
Middle Schools Las Flores
High Schools Tesoro
School District Capistrano Unified
Others
HOA Name Las Flores
Senior Community No
Tax ID 78728145
Security Features Smoke Detector(s)
Acceptable Financing Cash, Cash to New Loan, Conventional, Submit, VA Loan
Listing Terms Cash, Cash to New Loan, Conventional, Submit, VA Loan
Financing Conventional
Special Listing Condition Standard
Read Less

Bought with Zhongkai Wang • Harvest Realty Development
GET MORE INFORMATION




