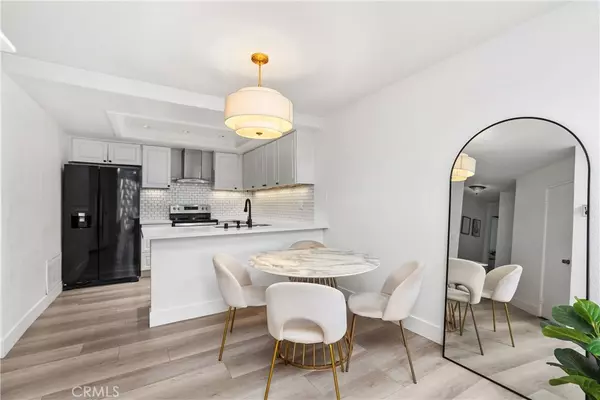For more information regarding the value of a property, please contact us for a free consultation.
43 Martinique ST #274 Laguna Niguel, CA 92677
Want to know what your home might be worth? Contact us for a FREE valuation!

Our team is ready to help you sell your home for the highest possible price ASAP
Key Details
Sold Price $614,000
Property Type Condo
Sub Type Condominium
Listing Status Sold
Purchase Type For Sale
Square Footage 947 sqft
Price per Sqft $648
Subdivision Crystal Cay (Lh) (Cc)
MLS Listing ID OC24135522
Sold Date 07/24/24
Bedrooms 2
Full Baths 2
Condo Fees $107
Construction Status Turnkey
HOA Fees $107/mo
HOA Y/N Yes
Year Built 1984
Property Description
Welcome to this well-maintained bottom-level condo in "Crystal Cay" Laguna Niguel. The kitchen features quartz countertops, Kenmore high-end appliances, a large single-basin stainless steel sink, a range hood, a backsplash, and recessed lighting. The home boasts updated luxury vinyl plank flooring and a fresh clean look throughout. The master bedroom suite includes a large patio, en-suite bathroom, and mirrored closet doors. The second bedroom is adjacent to the hall bathroom, which includes its bathroom as well. The family room includes a fireplace. The condo comes with a designated carport for one car with storage and extra parking for a second car or overnight guest. Enjoy nearby walking trails, a dog park, and easy access to shopping, grocery stores, restaurants, and entertainment, as well as close proximity to an award-winning elementary school. The location is topped off with being minutes away from world-class beaches and resorts.
Location
State CA
County Orange
Area Lnsea - Sea Country
Rooms
Main Level Bedrooms 2
Interior
Interior Features Recessed Lighting, Bedroom on Main Level, Main Level Primary
Cooling Central Air
Fireplaces Type Family Room
Fireplace Yes
Appliance Dishwasher, Refrigerator
Laundry Inside
Exterior
Carport Spaces 1
Fence Stucco Wall
Pool Community, Association
Community Features Biking, Dog Park, Street Lights, Sidewalks, Park, Pool
Amenities Available Dog Park, Pool, Pets Allowed, Spa/Hot Tub, Security, Trail(s), Trash
View Y/N No
View None
Porch Enclosed, Front Porch, Patio, Tile
Total Parking Spaces 2
Private Pool No
Building
Lot Description Near Park
Story 1
Entry Level One
Sewer Public Sewer
Water Public
Architectural Style Patio Home
Level or Stories One
New Construction No
Construction Status Turnkey
Schools
School District Capistrano Unified
Others
HOA Name Laguna Heights
HOA Fee Include Pest Control
Senior Community No
Tax ID 93919642
Security Features Carbon Monoxide Detector(s),Smoke Detector(s)
Acceptable Financing Cash, Conventional, FHA, VA Loan
Listing Terms Cash, Conventional, FHA, VA Loan
Financing Conventional
Special Listing Condition Standard
Read Less

Bought with Michael Hinderberger • Compass



