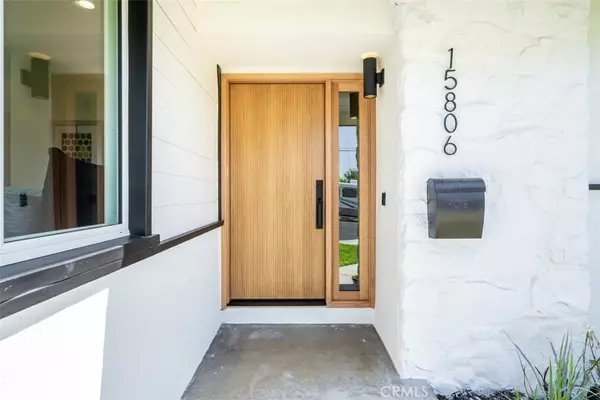For more information regarding the value of a property, please contact us for a free consultation.
15806 Lone Ridge PL Whittier, CA 90604
Want to know what your home might be worth? Contact us for a FREE valuation!

Our team is ready to help you sell your home for the highest possible price ASAP
Key Details
Sold Price $915,000
Property Type Single Family Home
Sub Type Single Family Residence
Listing Status Sold
Purchase Type For Sale
Square Footage 1,300 sqft
Price per Sqft $703
MLS Listing ID OC24127040
Sold Date 07/26/24
Bedrooms 3
Full Baths 2
Construction Status Updated/Remodeled,Turnkey
HOA Y/N No
Year Built 1960
Lot Size 7,331 Sqft
Property Description
Welcome to your dream home! This stunning property has been completely remodeled from top to bottom, offering modern amenities and impeccable style in every corner. With a new roof, brand-new HVAC system, and a fully updated kitchen featuring custom cabinets, brand new appliances including a built in microwave in the peninsula, sleek countertops, and ample storage, this home is designed for comfort and convenience. The bathrooms have been luxuriously updated with contemporary fixtures and finishes, and new flooring has been installed throughout, enhancing the beauty of every room.The entire house has been rewired and re-piped, ensuring up-to-date electrical and plumbing systems for safety and reliability. Energy-efficient new windows provide abundant natural light and improved insulation. Situated at the end of a charming 5-house cul-de-sac, this home boasts a detached garage and a long driveway, providing plenty of parking and storage space. The large, private backyard is perfect for outdoor entertaining or simply relaxing in your own oasis. Located in a highly sought-after neighborhood known for its excellent schools, this property offers the perfect blend of tranquility and convenience. Don't miss this rare opportunity to own a fully remodeled home in one of the best areas around!
Location
State CA
County Los Angeles
Area 670 - Whittier
Zoning LCRA06
Rooms
Main Level Bedrooms 3
Ensuite Laundry Inside
Interior
Interior Features Breakfast Bar, Separate/Formal Dining Room
Laundry Location Inside
Heating Central
Cooling Central Air
Flooring Vinyl
Fireplaces Type Library
Fireplace Yes
Appliance 6 Burner Stove, Dishwasher, Microwave, Refrigerator
Laundry Inside
Exterior
Garage Garage
Garage Spaces 2.0
Garage Description 2.0
Pool None
Community Features Street Lights, Sidewalks
View Y/N Yes
View Neighborhood
Parking Type Garage
Attached Garage No
Total Parking Spaces 2
Private Pool No
Building
Lot Description 0-1 Unit/Acre
Story 1
Entry Level One
Sewer Public Sewer
Water Public
Level or Stories One
New Construction No
Construction Status Updated/Remodeled,Turnkey
Schools
Elementary Schools Meadow Green
Middle Schools Rancho Starbuck
High Schools La Habra
School District Lowell Joint Unified
Others
Senior Community No
Tax ID 8035003023
Acceptable Financing Submit
Listing Terms Submit
Financing Cash to New Loan
Special Listing Condition Standard
Read Less

Bought with Victoria Hill • Seven Gables Real Estate
GET MORE INFORMATION




