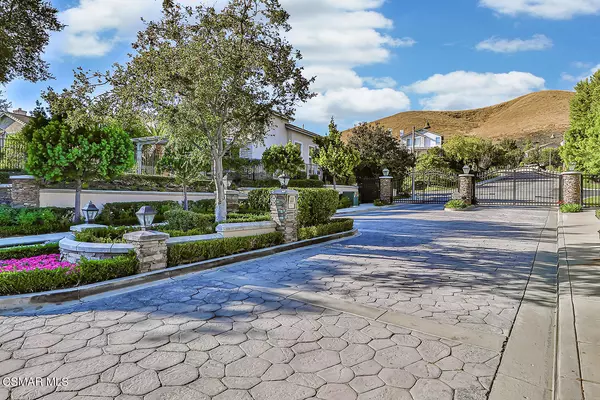For more information regarding the value of a property, please contact us for a free consultation.
2908 Blazing Star Drive Thousand Oaks, CA 91362
Want to know what your home might be worth? Contact us for a FREE valuation!

Our team is ready to help you sell your home for the highest possible price ASAP
Key Details
Sold Price $1,265,000
Property Type Single Family Home
Listing Status Sold
Purchase Type For Sale
Square Footage 2,625 sqft
Price per Sqft $481
Subdivision Eagleridge-612
MLS Listing ID 224003110
Sold Date 09/16/24
Style Mediterranean
Bedrooms 4
Full Baths 2
Half Baths 1
HOA Fees $185/mo
Originating Board Conejo Simi Moorpark Association of REALTORS®
Year Built 1999
Lot Size 2,625 Sqft
Property Description
Welcome home to this beautifully upgraded property with a stunning, panoramic mountain view! Nestled in the serene and one of the most sought after gated communities in Thousand Oaks, this meticulously maintained 4 bedroom + media room + 2.5 baths home is warm and inviting, featuring an open floor plan that boasts double entry door, soaring ceilings, an abundance of windows with natural light, beautiful bamboo flooring, and many others! The spacious kitchen features expansive granite countertops, plentiful dark stained cabinets, stainless steel appliances, an eat-in area, and opens to the inviting family room with a cozy fireplace and an amazing view of the surrounding hills. Completing the first floor is a living room with high ceilings, a formal dining room, an oversized laundry room with a convenient sink, and a media room/office/guest bedroom (with no closet). The spacious primary suite highlights large view windows and has a sizable walk-in closet, dual vanity with granite countertops and a separate shower & soaking tub. Three good sized secondary bedrooms, a tastefully renovated hall bath with granite countertops and marble tile shower, and a linen closet complete the upstairs. The entertainer's backyard is beautifully landscaped with rose bushes, palm trees and a variety of fruit trees (date, persimmon and loquat), and exhibits a breathtaking view of the picturesque rolling hills. Imagine relaxing in the backyard sipping a morning cup of coffee or enjoying the beautiful sunset at dusk while surrounded by tranquility and privacy! This home is also equipped with a smart home automation which allows you to operate and control garage access and irrigation using your smartphones. Award winning Lang Ranch Elementary, Los Cerritos Middle School, and Westlake High School. Community pool and spa. Close to many parks, hiking/ biking trails, and shopping. This house is a must see!
Location
State CA
County Ventura
Interior
Interior Features High Ceilings (9 Ft+), Recessed Lighting, Granite Counters, Formal Dining Room
Heating Central Furnace, Natural Gas
Cooling Air Conditioning, Central A/C
Flooring Bamboo, Carpet, Ceramic Tile, Travertine
Fireplaces Type Other, Family Room, Gas
Laundry Inside, Laundry Area
Exterior
Garage Spaces 2.0
Pool Association Pool, Community Pool, Fenced
View Y/N Yes
View Hills View, Mountain View
Building
Lot Description Fenced Yard, Gated Community
Story 2
Sewer Public Sewer
Read Less



