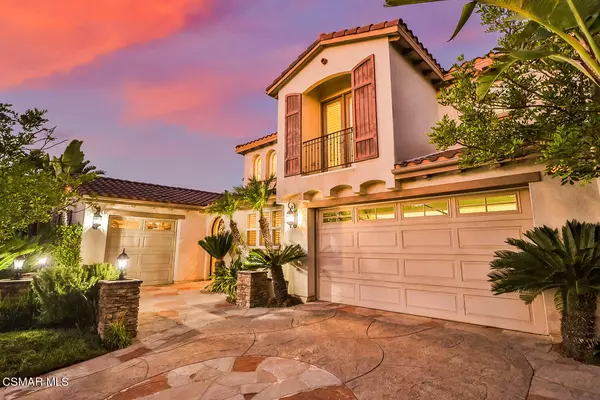For more information regarding the value of a property, please contact us for a free consultation.
3462 Whispering Glen Court Simi Valley, CA 93065
Want to know what your home might be worth? Contact us for a FREE valuation!

Our team is ready to help you sell your home for the highest possible price ASAP
Key Details
Sold Price $1,810,000
Property Type Single Family Home
Listing Status Sold
Purchase Type For Sale
Square Footage 4,502 sqft
Price per Sqft $402
Subdivision Castlewood-493
MLS Listing ID 224003541
Sold Date 10/01/24
Style Mediterranean
Bedrooms 5
Full Baths 4
Half Baths 1
HOA Fees $260/mo
Originating Board Conejo Simi Moorpark Association of REALTORS®
Year Built 2006
Lot Size 0.272 Acres
Property Description
This stunning estate is located in the sought-after Castlewood neighborhood of Big Sky, Simi Valley, California. Its fantastic location is surrounded by scenic hills and mountains.
The home welcomes you through a beautiful wrought iron door that opens to a charming courtyard. To the left, you'll find a casita and a separate one-car garage. Step inside to discover a spacious and well-appointed floor plan. The expansive living room opens directly to the courtyard, while the dining room to the right creates a fabulous space for entertaining, allowing for a seamless flow between indoor and outdoor areas.
The kitchen features a large island, perfect for gathering and cooking, and offers ample storage, including a walk-in pantry and a butler's pantry. It is equipped with a KitchenAid built-in refrigerator and Bosch appliances, complemented by stunning stained glass windows that add a unique touch. The kitchen flows into a huge family room that boasts a fireplace and plenty of space for all your gatherings.
On the main floor, there is a bedroom with a walk-in closet and a private bathroom. Upstairs, the large primary bedroom spans nearly 1,000 square feet and includes a luxurious bathroom, an oversized walk-in closet, and a private balcony/lanai that has been enclosed for year-round use. All other rooms are generously sized for everyone to enjoy. The laundry room is conveniently located upstairs.
The home features a total of three fireplaces and numerous windows that bring in natural light. The highlight is the massive private backyard, complete with a pool and spa, making it feel like a vacation paradise year-round. A lovely grassy area enhances the greenery of the outdoor space.
This estate is truly one of a kind.
Location
State CA
County Ventura
Interior
Interior Features Wet Bar, Granite Counters, Pantry, Formal Dining Room, Kitchen Island
Heating Central Furnace, Natural Gas
Cooling Air Conditioning, Ceiling Fan(s), Central A/C, Dual
Flooring Carpet, Ceramic Tile, Wood/Wood Like
Fireplaces Type Other, Family Room, Living Room, Gas
Laundry Inside, Laundry Area
Exterior
Exterior Feature Balcony
Parking Features Garage - 3 Doors, Attached
Garage Spaces 3.0
Pool Heated - Gas, Private Pool
View Y/N No
Building
Lot Description Back Yard, Curbs, Front Yard, Lawn, Cul-De-Sac
Story 2
Sewer In Street
Read Less



