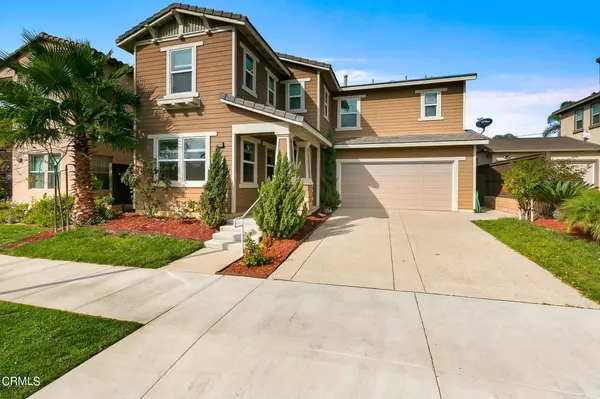For more information regarding the value of a property, please contact us for a free consultation.
11283 Beechnut Street Ventura, CA 93004
Want to know what your home might be worth? Contact us for a FREE valuation!

Our team is ready to help you sell your home for the highest possible price ASAP
Key Details
Sold Price $870,000
Property Type Single Family Home
Listing Status Sold
Purchase Type For Sale
Square Footage 2,763 sqft
Price per Sqft $314
Subdivision Citrus Walk - 5447
MLS Listing ID V1-9542
Sold Date 12/10/21
Bedrooms 4
Full Baths 3
Half Baths 1
HOA Fees $28/mo
Year Built 2015
Lot Size 5,055 Sqft
Property Description
Every upgrade imaginable... Including dual A/C! Perfectly situated in a quiet, newly built neighborhood. Quick access to 126 Freeway. Marble tile flooring, Crown Molding downstairs, new top of the line Stainless Steel Appliances INCLUDING Washer and Dryer. Kitchen features Large island Plenty of cabinets and Granite counter tops. Formal Living Room and Dining Room. Even a water filter under the kitchen sink. Whole house water softener. 2 car attached garage. Fire Place in the Family Room. Plantation Shutters in some rooms downstairs and in Master Bedroom. Blinds for all other windows. Lots of Cabinets and Storage space. Master Bedroom has His and Her Walk-in closets. All bedrooms have attached bathrooms. There is even a loft office with built-ins. Lots of windows for natural light. View of the hills from Master Bedroom.
Location
State CA
County Ventura
Interior
Interior Features Built-In Features, Crown Molding, Granite Counters, High Ceilings, Open Floorplan, Recessed Lighting, Kitchen Island, Kitchen Open to Family Room
Heating See Remarks, Central, Fireplace(s), Forced Air
Cooling Central Air, Dual, Zoned, See Remarks
Flooring Carpet, See Remarks
Fireplaces Type Family Room, Gas
Laundry See Remarks, Dryer Included, Washer Included
Exterior
Parking Features Direct Garage Access, Driveway
Pool None
Community Features Sidewalks, Street Lights
Utilities Available Sewer Connected, Water Connected, Cable Connected, Electricity Connected, Natural Gas Connected
View Y/N Yes
View Hills, See Remarks
Building
Lot Description Sprinklers, Back Yard
Sewer Public Sewer
Schools
Elementary Schools Atlas
Middle Schools Balboa
High Schools Buena
Read Less



