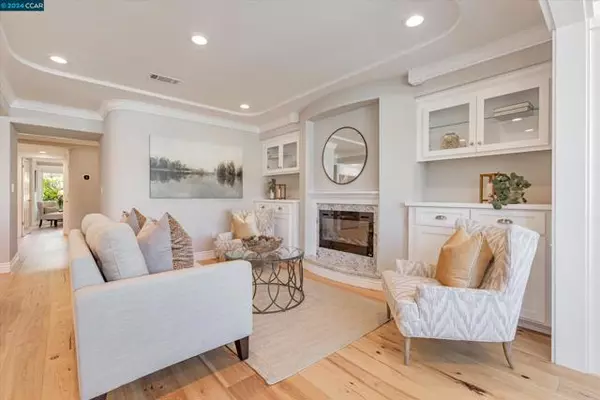For more information regarding the value of a property, please contact us for a free consultation.
2916 Tice Creek Dr Walnut Creek, CA 94595
Want to know what your home might be worth? Contact us for a FREE valuation!

Our team is ready to help you sell your home for the highest possible price ASAP
Key Details
Sold Price $640,000
Property Type Single Family Home
Listing Status Sold
Purchase Type For Sale
Square Footage 1,158 sqft
Price per Sqft $552
Subdivision Rossmoor Chateau
MLS Listing ID 01-41066774
Sold Date 11/14/24
Style Contemporary
Bedrooms 2
Full Baths 2
HOA Fees $1,142/mo
Year Built 1966
Property Description
Absolutely stunning Sonoma updated with timeless elegance and charm! This spectacular move-in ready gem has it all! With beautiful wood floors, custom glass front cabinets, coffered ceilings, grand crown & base moldings, and designer tile the home radiates with style and taste. Additional features include a spacious kitchen island, solid wood kitchen cabinetry, granite countertops, high-end stainless-steel appliances, a Touchstone fireplace, recessed lighting, dual pane windows, mirrored closet doors, an updated HVAC system, and a separate laundry area with FULL-SIZE washer and dryer just to mention a few. The living room extension is spacious and perfect for a home office or craft area. The home also offers many built-in cabinets and closets throughout for easy storage of belongings. This is the ultimate quality remodel! Located within walking distance of Creekside Restaurant, the Event Center, pickleball courts and golf makes for the ideal location! Simply a wonderful home in the amazing Rossmoor community!
Location
State CA
County Contra Costa
Interior
Interior Features Kitchen Island, Remodeled Kitchen, Stone Counters
Heating Forced Air
Cooling Central Air
Flooring Tile
Fireplaces Type Electric
Laundry Dryer Included, Washer Included
Exterior
Parking Features Carport
Building
Sewer Public Sewer
Read Less



