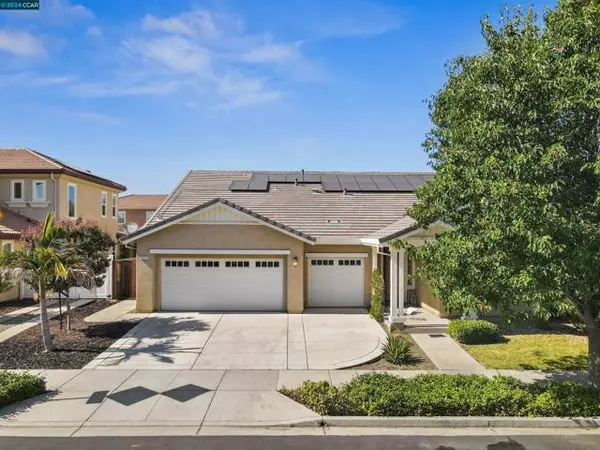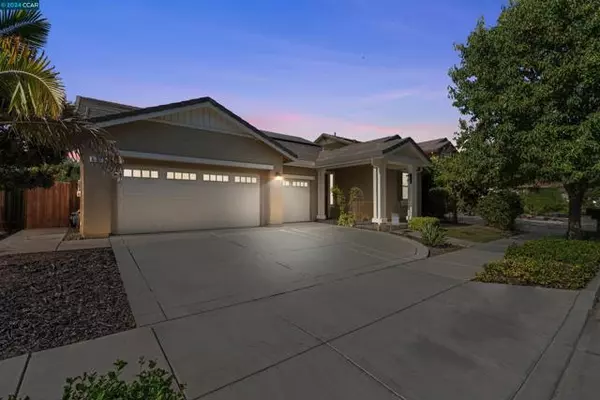For more information regarding the value of a property, please contact us for a free consultation.
577 Eileen St Brentwood, CA 94513
Want to know what your home might be worth? Contact us for a FREE valuation!

Our team is ready to help you sell your home for the highest possible price ASAP
Key Details
Sold Price $886,000
Property Type Single Family Home
Listing Status Sold
Purchase Type For Sale
Square Footage 2,514 sqft
Price per Sqft $352
Subdivision Brentwood-481
MLS Listing ID 01-41066944
Sold Date 09/16/24
Style Traditional
Bedrooms 4
Full Baths 3
Year Built 2014
Lot Size 7,150 Sqft
Property Description
Discover the elegance of this stunning single-story Signature built home, in Brentwood's sought after Woodhaven Development. This impeccable residence features four bedrooms, three full baths, a formal dining room, and open-concept living, creating an inviting flow from the foyer-to-great room, centered around the oversized kitchen island. Engineered hardwood floors, stunning white cabinetry, elevated ceilings and upgrades throughout, exudes warmth and the feeling of home throughout. Experience luxury living in an Enjoy warm evenings in the tranquil and serene backyard, under the California room covered loggia or around the custom-built firepit, perfect for private nights or entertaining. Complete with a three car garage, energy efficient solar and less than 10 years new! Located across from the neighborhood park, a few blocks from Starbucks + Brentwood's newest eateries, walking distance to community trails + schools, and a quick bike ride to downtown, this home couldn't be better located! OPEN SATURDAY JULY 27th 1-3PM and SUNDAY JULY 28th 1-3PM.
Location
State CA
County Contra Costa
Interior
Interior Features Remodeled Kitchen, Stone Counters
Heating Forced Air
Cooling Central Air
Flooring Carpet, Laminate, Wood
Laundry Dryer Included, Washer Included
Exterior
Garage Spaces 3.0
Pool None
View Y/N Yes
View Park/Greenbelt
Building
Lot Description Front Yard, Level with Street, Back Yard
Sewer Public Sewer
Read Less



