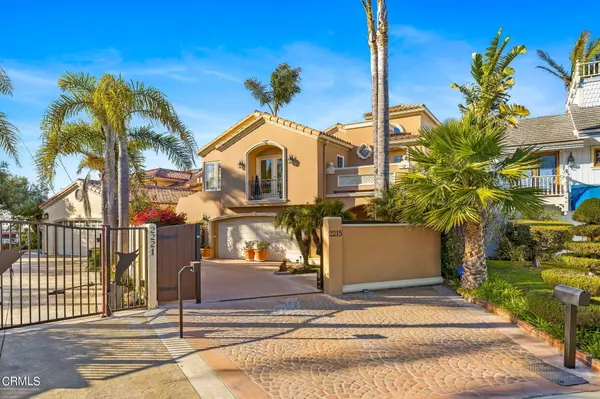For more information regarding the value of a property, please contact us for a free consultation.
2215 Monaco Drive Oxnard, CA 93035
Want to know what your home might be worth? Contact us for a FREE valuation!

Our team is ready to help you sell your home for the highest possible price ASAP
Key Details
Sold Price $2,830,000
Property Type Single Family Home
Listing Status Sold
Purchase Type For Sale
Square Footage 3,230 sqft
Price per Sqft $876
Subdivision Mandalay Bay 1 - 190401
MLS Listing ID V1-11622
Sold Date 06/14/22
Style Mediterranean
Bedrooms 3
Full Baths 3
HOA Fees $50
Year Built 1972
Lot Size 5,373 Sqft
Property Description
Welcome to your Custom Mediterranean Style Home in Mandalay Bay, with a private 40' dock on the Channel Islands Harbor. Featuring a quiet, cul-de-sac location with gated driveway and a two-car garage. Accented with an oversized lot positioned on a less-traveled secondary channel. There are beautiful tile floors throughout the first level with an open concept kitchen, dining and living room looking out on a large deck over the water. Also, on the first level is a walk-in pantry, laundry room and garage access with plenty of interior and exterior storage.
Savor your morning coffee or evening cocktails from the Primary Suite balcony with sweeping views of the water, and the Topatopa Mountains. The Primary has a large bathroom, spa tub, separate shower and walk-in closet. Enjoy 4th of July fireworks and winter sun on the South-facing balcony opposite the primary bedroom. All 3 bedrooms are on the second level and each upstairs bedroom features its own ensuite. If you don't want to walk the elegant, curved staircase featuring a beautiful crystal chandelier, you can arrive upstairs via a spacious and accommodating elevator. Regardless of your stage in life, this home is ready to accommodate anybody's desire to live on the water.
Location
State CA
County Ventura
Interior
Interior Features Balcony, Elevator, Granite Counters, Living Room Deck Attached, Open Floorplan, Pantry, Pull Down Stairs to Attic, Recessed Lighting, Unfurnished, Kitchen Open to Family Room, Walk-In Pantry
Heating Zoned, Central, Fireplace(s)
Cooling None
Flooring Carpet, Tile
Fireplaces Type Decorative, Gas, Living Room, Master Bedroom, Raised Hearth
Laundry Dryer Included, Gas Dryer Hookup, Inside, Washer Hookup, Washer Included
Exterior
Exterior Feature Barbeque Private, Dock Private, Rain Gutters
Parking Features Auto Driveway Gate
Garage Spaces 2.0
Pool None
Community Features Fishing, Street Lights, Watersports
View Y/N Yes
View Canal, Mountain(s), Peek-A-Boo, Water
Building
Lot Description Sprinklers, Cul-De-Sac, Sprinklers Timer
Sewer Public Sewer
Read Less



