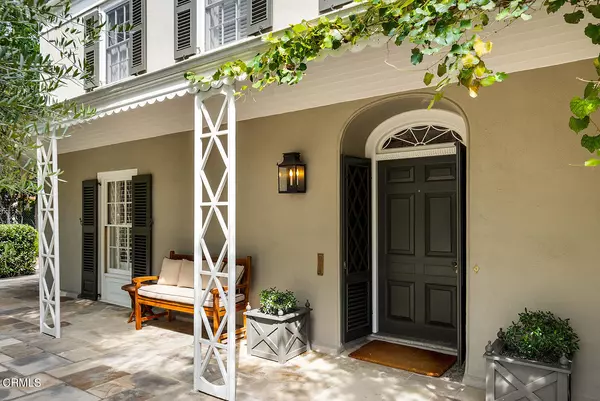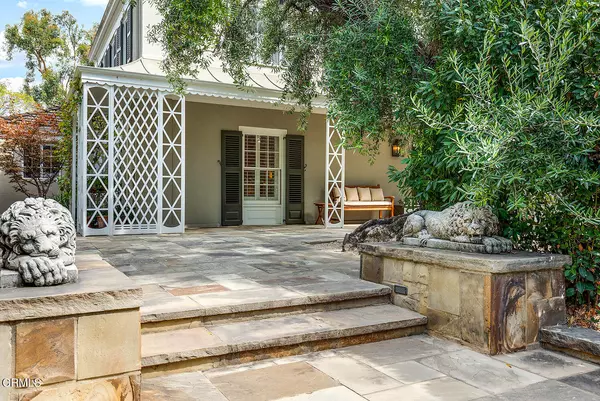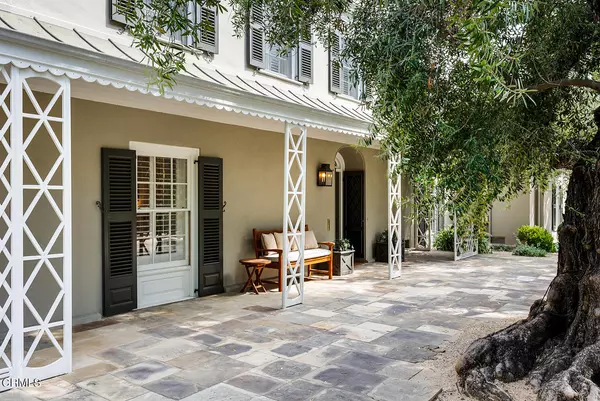For more information regarding the value of a property, please contact us for a free consultation.
1420 Park Place San Marino, CA 91108
Want to know what your home might be worth? Contact us for a FREE valuation!

Our team is ready to help you sell your home for the highest possible price ASAP
Key Details
Sold Price $4,500,000
Property Type Single Family Home
Listing Status Sold
Purchase Type For Sale
Square Footage 4,025 sqft
Price per Sqft $1,118
MLS Listing ID P1-15261
Sold Date 11/28/23
Style Colonial
Bedrooms 4
Full Baths 4
Year Built 1933
Lot Size 0.372 Acres
Property Description
Designed in 1933 by architect Frederick Barienbrock, 1420 Park Place is located on a charming cul-de-sac in the premier estate area of San Marino above Lacy Park. A sophisticated colonial revival residence, this home enjoys abundant privacy and quiet. Guarded by sleeping limestone lions, the entry courtyard of Texas Sweetwater sandstone and raised garden beds leads to an attractive foyer with graceful staircase. To the right, the foyer opens to the gracious living room with dentil molding, classic fireplace and sliding doors to the back courtyard terrace; an inviting library / study is adjacent with attractive wet-bar, icemaker and beverage refrigerator. A spacious, bright bedroom suite is to the left, and straight ahead is the formal dining room with charming bay window and door to the terrace. High ceilings and lovely hardwood floors are everywhere present. Beyond is a special, gourmet eat-in kitchen with newer appliances including a six burner Wolf range, two dishwashers and refrigerator drawers in addition to a Sub-Zero refrigerator freezer; the countertops are marble and the generous island has a wood surface. A bedroom, currently used as an office, and bath and a separate, convenient laundry completes the first level. Upstairs, the primary bedroom with fireplace and windows with treetop views has a nicely appointed bath en suite with skylight, ample closets and a bonus room / office overlooking the back terrace. A second bedroom suite with full bath and bonus / office space completes the second level. The lush gardens created by Santa Barbara landscape architect Sydney Baumgartner are framed by sweet bay hedging and feature mature olive and citrus. The back courtyard terrace, also Texas Sweetwater sandstone, is ideal for California outdoor entertaining with fireplace, sink, barbecue, and lovely fountain, and the 19th century garden statuary further elevates the ambiance. There is an attached three car garage. This is a very exceptional property.
Location
State CA
County Los Angeles
Rooms
Basement Unfinished
Interior
Interior Features Stone Counters, Wet Bar, Kitchen Island
Heating Central
Cooling Central Air
Flooring Wood
Fireplaces Type Living Room, Master Bedroom, Outside
Laundry Individual Room, Inside
Exterior
Exterior Feature Barbeque Private
Parking Features Driveway
Garage Spaces 3.0
Pool None
Community Features Park, Sidewalks
View Y/N Yes
View Trees/Woods
Building
Lot Description Sprinklers, Cul-De-Sac, Front Yard, Garden, Landscaped, Sprinkler System, Back Yard
Sewer Public Sewer
Read Less



