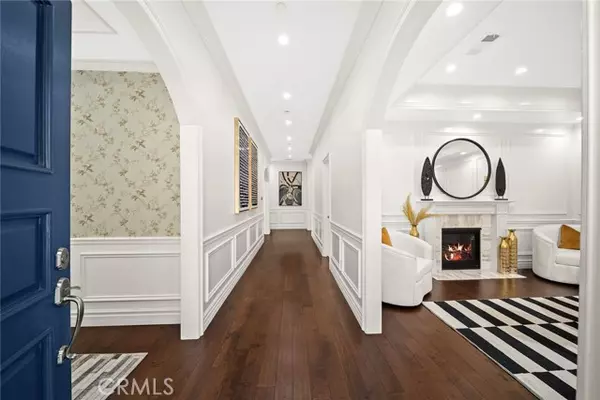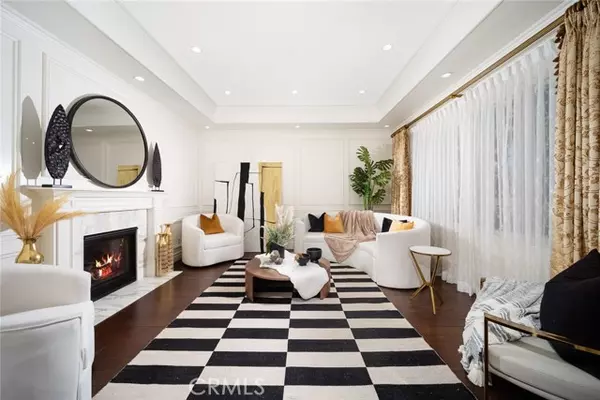For more information regarding the value of a property, please contact us for a free consultation.
1715 Saint Albans Road San Marino, CA 91108
Want to know what your home might be worth? Contact us for a FREE valuation!

Our team is ready to help you sell your home for the highest possible price ASAP
Key Details
Sold Price $3,850,000
Property Type Single Family Home
Listing Status Sold
Purchase Type For Sale
Square Footage 3,273 sqft
Price per Sqft $1,176
MLS Listing ID AR-23149227
Sold Date 11/28/23
Bedrooms 4
Full Baths 4
Year Built 1951
Lot Size 0.410 Acres
Property Description
Hard to Find Luxury Custom 2016 Reconstructed Single-Level House in the Desirable San Marino City. Open Floor Plan Features 4 Bedrooms Plus an Office and 3.5 Bathrooms. Bright Living Room Offers Marble Fireplace and Ceiling High Wall Panels. The Formal Dining Room is Highlighted by Designer Wallpaper, Waistcoat Panels, and Arch Walls. The large Family Room Features a Coffered Ceiling with Recessed Lights, Built-in Wet Bar with Viking Wine Cellar and French Doors Opens to the Backyard. The Gourmet Kitchen Boasts a Center Island of Luxurious Italian Calacatta Gold Slab, Custom Cabinetry, and High-End Appliances. Executive Office has Custom Built Mahogany Stained Coffered Ceiling and Ceiling High Wall Panels. Spacious Master Bedroom Features Designed Wallpaper, Custom Walk-in Closet. Large Master Bathroom Offers Dual Sinks, Separate Bath Tub and Glass Shower Stall. 2nd En-Suite has French Doors to the Back Deck and a Private Bathroom. Two Generous Sized Bedrooms Share a Hallway Bathroom. Two-car Attached Garage with Long Driveway. Hardwood Floors Throughout. Italian Calacatta Gold Marble and Tiles, Luxury Rohl Fixtures in Kitchen and Bathrooms. Central AC and Heater. The Outdoor Entertaining Space Provides a Swimming Pool, & Spa Newly Painted Deck, and BBQ Area. Great Location Close to Lacy Park, Top Rated San Marino Schools, Huntington Library, Langham Hotel and Pasadena Old Town.
Location
State CA
County Los Angeles
Zoning SOR112
Interior
Interior Features Kitchen Island, Kitchen Open to Family Room
Heating Central
Cooling Central Air
Fireplaces Type Living Room
Laundry Individual Room
Exterior
Parking Features Direct Garage Access, Driveway
Garage Spaces 2.0
Pool Private
Community Features Sidewalks
View Y/N No
View None
Building
Lot Description Sprinklers, Lot 10000-19999 Sqft, Sprinkler System
Sewer Public Sewer
Read Less



