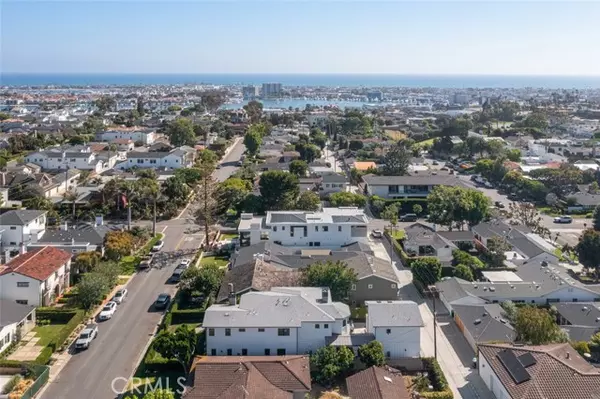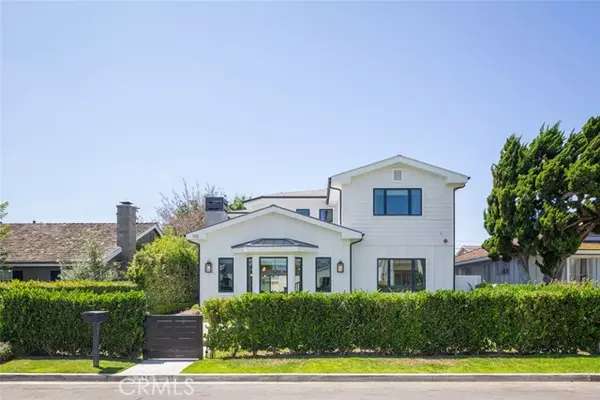For more information regarding the value of a property, please contact us for a free consultation.
515 Tustin Avenue Newport Beach, CA 92663
Want to know what your home might be worth? Contact us for a FREE valuation!

Our team is ready to help you sell your home for the highest possible price ASAP
Key Details
Sold Price $5,050,000
Property Type Single Family Home
Listing Status Sold
Purchase Type For Sale
Square Footage 4,398 sqft
Price per Sqft $1,148
Subdivision Newport Heights
MLS Listing ID OC-23176114
Sold Date 12/01/23
Style Contemporary,Craftsman
Bedrooms 6
Full Baths 6
Half Baths 1
Year Built 2020
Lot Size 6,375 Sqft
Property Description
Welcome to 515 Tustin Avenue, an exceptional turnkey gem nestled in the heart of Newport Beach's coveted Newport Heights neighborhood. This meticulously designed residence, by Savvy Interiors, stands as a testament to modern luxury, boasting an unbeatable blend of style, comfort, and functionality. Priced at an incredibly competitive $1,204 per square foot, this home is a rare find that sets a new standard for value and sophistication in the Newport Beach market. As you step through the Dutch front door, prepare to be captivated by the array of thoughtfully curated features that await you. Custom window treatments throughout. Expansive sliding doors seamlessly connecting indoor and outdoor living. Host memorable gatherings in style with an outdoor barbecue area, inviting your guests to indulge in the outdoor beauty while savoring culinary delights. Discover the luxury of versatility with a detached ADU, ideal for accommodating guests, generating rental income, or providing an inspiring workspace. Embrace the future with a three-car garage equipped with an EV charger hook up. The residence also features an energy-efficient split AC system, ensuring comfort throughout both levels. The gourmet kitchen is a true haven for culinary enthusiasts, featuring a 6-burner stovetop, Thermador appliances, a warming drawer, a walk-in pantry, and endless storage. Cozy up in the breakfast nook to enjoy meals. Quench your thirst with the Kangen alkaline water machine. With a total of 6 bedrooms, each with its own en-suite bathroom, this home effortlessly caters to the needs of every family member and guest. The primary suite is an oasis of tranquility, offering a steam shower, a luxurious soaker tub, a walk-in closet adorned with built-in shelving, and a private balcony that beckons you to unwind and savor the coastal breeze. Enjoy the convenience of double sinks and a vanity counter for those essential pampering moments. High ceilings and luxury vinyl flooring. Nestled within the esteemed Newport-Mesa School District, this residence enjoys proximity to acclaimed schools, as well as the vibrant amenities of Newport Beach. To sweeten the deal, all furniture currently in home is negotiable in the sale, providing the opportunity for a seamless transition into your dream Newport Heights lifestyle. In a market where quality, location, and value converge, 515 Tustin Avenue is the embodiment of refined coastal living.
Location
State CA
County Orange
Interior
Interior Features Balcony, Bar, Built-In Features, High Ceilings, Open Floorplan, Pantry, Recessed Lighting, Storage, Wired for Sound, Built-In Trash/Recycling, Butler's Pantry, Kitchen Island, Kitchen Open to Family Room, Walk-In Pantry
Heating Forced Air
Cooling Central Air
Fireplaces Type Living Room, Master Bedroom
Laundry Dryer Included, Individual Room, Inside, Washer Included
Exterior
Exterior Feature Barbeque Private, Rain Gutters
Parking Features Electric Vehicle Charging Station(s), Built-In Storage, Concrete
Garage Spaces 3.0
Pool None
Community Features Biking, Curbs, Park
View Y/N Yes
Building
Lot Description Sprinklers, Front Yard, Landscaped, Lawn, Rectangular Lot, Sprinkler System, Yard, 0-1 Unit/Acre, Back Yard
Sewer Public Sewer
Read Less



