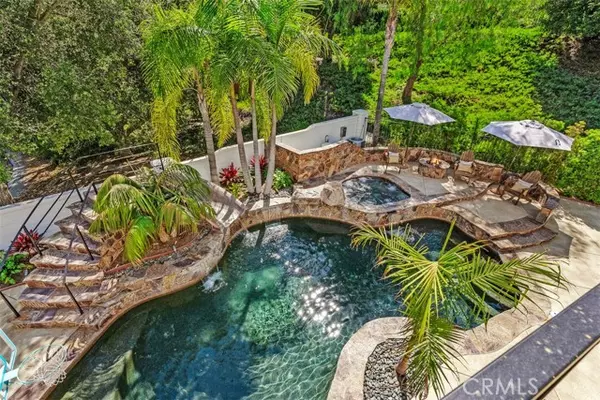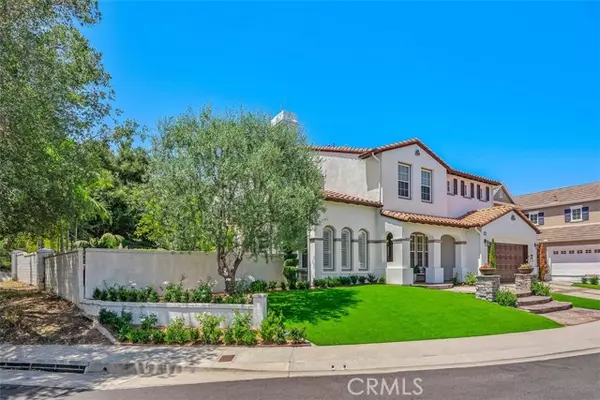For more information regarding the value of a property, please contact us for a free consultation.
31 Pegasus Drive Coto De Caza, CA 92679
Want to know what your home might be worth? Contact us for a FREE valuation!

Our team is ready to help you sell your home for the highest possible price ASAP
Key Details
Sold Price $2,600,000
Property Type Single Family Home
Listing Status Sold
Purchase Type For Sale
Square Footage 4,231 sqft
Price per Sqft $614
Subdivision Glenmere
MLS Listing ID OC-24145963
Sold Date 09/12/24
Style Mediterranean
Bedrooms 5
Full Baths 4
Half Baths 1
HOA Fees $315/mo
Year Built 1999
Lot Size 8,442 Sqft
Property Description
Exceptional ! Coto De Caza at its finest! Home is highly upgraded with designer touches everywhere. Enter an open foyer, wide plank french oak flooring on lower floor and distressed wood on second floor and new carpet in secondary bedrooms. Redesigned gourmet kitchen is open to family room and dining , a true open concept, equipped with top of the line appliances ( Wolf stove, Sub zero, Bosch), quart counters, newer cabinets, oversized kitchen island, custom window above sink open to pool/spa views. Baths have been remodeled, primary bath has additional built in drawers, soaker tub, an oversized walk in shower , etc. Office is located on first floor with built ins added, in addition on first floor is a guest bedroom with en suite bath . Upstairs there are 4 bedrooms, plus bonus, plus retreat. Location is highly desirable and private , located at the end of a cul de sac, with only one side neighbor . Wrap around yard/patio gives ample space for entertaining , upgrades include salt water pool , spa, built in BBQ, fireplace. Coto de Caza is a premier gated community, with membership opportunities to join Coto Golf Club with pools, tennis, wellness center, dining etc. Hiking and biking trails are abundant.
Location
State CA
County Orange
Interior
Interior Features Balcony, Cathedral Ceiling(s), Ceiling Fan(s), Crown Molding, High Ceilings, Open Floorplan, Pantry, Kitchen Island, Kitchen Open to Family Room, Quartz Counters, Remodeled Kitchen, Self-Closing Drawers, Walk-In Pantry
Heating Central, Forced Air
Cooling Central Air
Flooring Carpet, Wood
Fireplaces Type Family Room, Fire Pit, Gas, Living Room, Patio
Laundry Individual Room, Upper Level
Exterior
Exterior Feature Barbeque Private
Parking Features Direct Garage Access, Driveway
Garage Spaces 3.0
Pool Private, Salt Water, Heated, In Ground
Community Features Dog Park, Golf, Hiking, Horse Trails, Park, Stable(s), Suburban
View Y/N Yes
View Hills
Building
Lot Description Sprinklers, Sprinkler System
Sewer Public Sewer
Read Less



