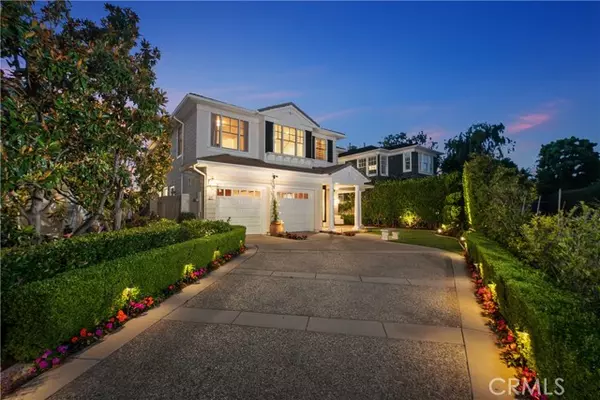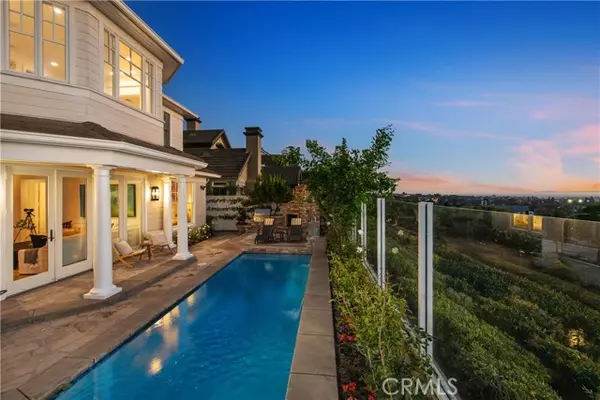For more information regarding the value of a property, please contact us for a free consultation.
27 Crooked Stick Drive Newport Beach, CA 92660
Want to know what your home might be worth? Contact us for a FREE valuation!

Our team is ready to help you sell your home for the highest possible price ASAP
Key Details
Sold Price $4,675,000
Property Type Single Family Home
Listing Status Sold
Purchase Type For Sale
Square Footage 3,700 sqft
Price per Sqft $1,263
Subdivision Carmel
MLS Listing ID OC-23159070
Sold Date 12/26/23
Style Cape Cod,Colonial
Bedrooms 5
Full Baths 3
HOA Fees $760/mo
Year Built 1999
Lot Size 5,795 Sqft
Property Description
When the perfect storybook home is created with family in mind, you achieve the architectural masterpiece that blends the timeless design of a Cape Cod home with transitional elegance to satisfy any modern family. The VIEW, panoramic ocean ,Catalina , city, back bay, harbor & breathtaking sunsets. Located in the 24hr guard gated enclave of One Ford, Newport's finest resort style living ,The home has been extensively updated using only the finest quality finishes & systems. The smart home and considered one of the best floor plans of approximately 3700" is appointed with generous living areas that includes high ceilings on both levels, 5 beds (two on the main) plus 3 total baths . Main floor includes a stunning foyer, front covered porch, outdoor water garden patio ,formal living room with high ceilings, dining area and great room , the kitchen suited for todays chef with state of the art appliances is open to the living area , range with double oven, Sub Zero, Top shelf hand selected Calcutta marble counters & backsplash. The second levels generous spaces include the master suite set to satisfy the most discerning clientele, walk in shower, marble bath tub, designer fixtures , retreat and optional office /gym or 2nd boutique closet , on this level you will also find 2 additional well appointed bedrooms and theater / media area. The flooring is hand selected wide plank French oak by Warren Christopher. As you venture into the private and well appointed backyard filled with every amenity needed to enjoy those summer days, al fresco dining experiences under your covered loggia, BBQ area , outdoor fireplace a true family style pool to splash as you please in total privacy while enjoying spectacular views! The gardens have been designed by renowned Rogers Gardens. The 2 car oversized garage finished with travertine floors, cabinets , includes a second fridge and 300 bottle temperature controlled wine fridge. Enjoy the best of Newport Beach, world class restaurants, shopping at Fashion Island, JW airport, Newport Harbor, CDM, Beaches, biking /hiking trails, dog parks & corp centers.HOA amenities include 3 pools , 27 hole putting green, basketball, volleyball and croquet courts, rose gardens, reflection pond, several outdoor barbecue areas, a clubhouse and fitness center. Make this your families next move and create priceless memories.
Location
State CA
County Orange
Interior
Interior Features Attic Fan, Block Walls, Built-In Features, Copper Plumbing Partial, Crown Molding, High Ceilings, Home Automation System, In-Law Floorplan, Open Floorplan, Recessed Lighting, Stone Counters, Two Story Ceilings, Wainscoting, Wired for Data, Wired for Sound, Kitchen Island, Kitchen Open to Family Room, Pots & Pan Drawers, Remodeled Kitchen, Self-Closing Cabinet Doors, Utility Sink
Heating Zoned, Central, ENERGY STAR Qualified Equipment, Forced Air
Cooling Central Air, High Efficiency, Zoned
Flooring Wood
Fireplaces Type Fire Pit, Gas, Living Room, Outside
Laundry Dryer Included, Individual Room, Inside, Washer Included
Exterior
Exterior Feature Barbeque Private, Lighting, Rain Gutters
Parking Features Driveway
Garage Spaces 2.0
Pool Exercise, Private, Salt Water, Tile, Waterfall, Association, Community, Gas Heat, Gunite, Heated, In Ground, Lap, Permits
Community Features Biking, Curbs, Golf, Gutters, Park, Sidewalks, Storm Drains, Street Lights
Utilities Available Sewer Connected, Underground Utilities, Water Connected, Cable Connected, Electricity Connected, Natural Gas Connected, Phone Connected
View Y/N Yes
View Back Bay, Bay, Catalina, City Lights, Mountain(s), Ocean, Panoramic, Water
Building
Lot Description Sprinklers, Close to Clubhouse, Flag Lot, Front Yard, Garden, Landscaped, Lawn, Level with Street, Near Public Transit, Park Nearby, Sprinkler System, Sprinklers In Front, Sprinklers In Rear, Sprinklers On Side, Sprinklers Timer, Yard, 0-1 Unit/Acre, Back Yard
Sewer Public Sewer
Schools
Elementary Schools Lincoln
Middle Schools Corona Del Mar
High Schools Corona Del Mar
Read Less



