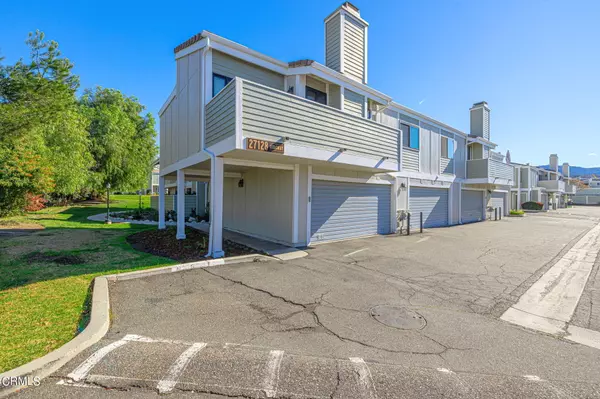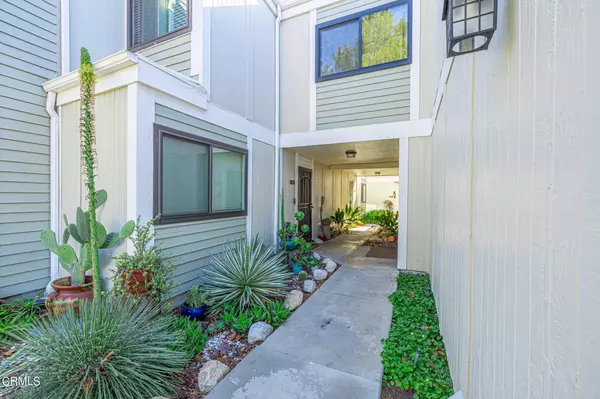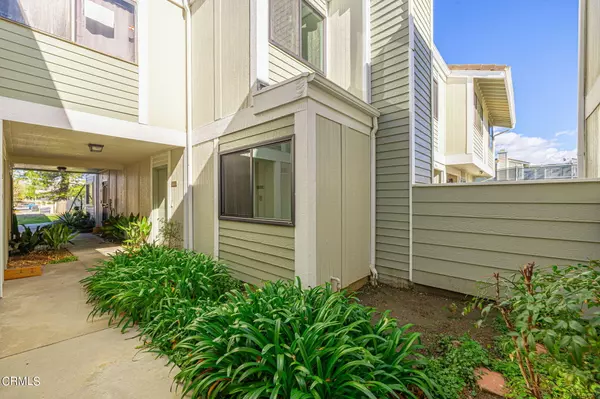For more information regarding the value of a property, please contact us for a free consultation.
27128 Hidaway Avenue Santa Clarita, CA 91351
Want to know what your home might be worth? Contact us for a FREE valuation!

Our team is ready to help you sell your home for the highest possible price ASAP
Key Details
Sold Price $515,000
Property Type Single Family Home
Listing Status Sold
Purchase Type For Sale
Square Footage 1,078 sqft
Price per Sqft $477
Subdivision Canyon Village
MLS Listing ID V1-21696
Sold Date 03/06/24
Bedrooms 2
Full Baths 2
HOA Fees $385/mo
Year Built 1980
Property Description
Experience luxury living in this stunning Canyon Village Condo featuring 2 bedrooms and 2 bathrooms. This beautifully upgraded and designer-inspired residence boasts new wood laminate flooring that seamlessly flows throughout the space. The living room, adorned with a cozy marble stone fireplace and decorative wall trim, is perfectly sized for relaxation and entertainment. The condo is equipped with a newer HVAC system, new windows including a new rear slider. The kitchen has updated soft closing cabinets, new appliances, and stylish quartz countertops. Both bathrooms have been tastefully upgraded with newer vanities, new tile in the shower/tub, new lighting and modern plumbing fixtures. Beautiful new light fixtures illuminate the entire condo, creating a warm and inviting ambiance. Enjoy outdoor living in the updated patio/courtyard area which leads to a 2-car garage. Located in a great, quiet location, this condo is within walking distance to the famous Crazy Ottos restaurant, as well as shopping and other dining options. Don't miss the chance to call this fantastic property your new home!
Location
State CA
County Los Angeles
Zoning SCUR3
Interior
Interior Features Ceiling Fan(s), Quartz Counters
Heating Central
Cooling Central Air
Flooring Laminate
Fireplaces Type Family Room
Laundry Inside
Exterior
Parking Features Assigned, Detached Carport
Garage Spaces 2.0
Pool None
Community Features Sidewalks, Street Lights
View Y/N No
View None
Building
Lot Description Sprinklers, Sprinkler System
Sewer Public Sewer
Schools
Middle Schools Sierra Vista
High Schools Canyon
Read Less



