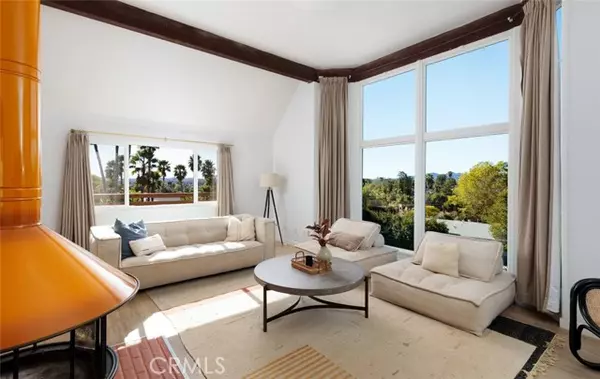For more information regarding the value of a property, please contact us for a free consultation.
926 Park Villa Place Escondido, CA 92025
Want to know what your home might be worth? Contact us for a FREE valuation!

Our team is ready to help you sell your home for the highest possible price ASAP
Key Details
Sold Price $885,000
Property Type Single Family Home
Listing Status Sold
Purchase Type For Sale
Square Footage 1,598 sqft
Price per Sqft $553
Subdivision Southwest Escondido
MLS Listing ID OC-24005861
Sold Date 01/31/24
Bedrooms 3
Full Baths 2
Year Built 1973
Lot Size 6,200 Sqft
Property Description
Stunning three-bedroom, two-bathroom home nestled in the scenic hills of Escondido. Revel in breathtaking views and sunsets from the front deck or the expansive living room boasting high ceilings, exposed beams, and floor-to-ceiling windows. The kitchen, adorned with stainless steel appliances, opens onto a side deck--ideal for grilling and embracing the outdoors. Elevate your mornings in the owner's suite with a private deck, offering stunning views for savoring your coffee in tranquility. The renovated bathrooms showcase chic glossy ceramic tile showers and new elegant and stylish vanities. The backyard invites entertaining and outdoor dining, providing ample space for creating memorable moments in the serene setting. With an excellent location, this home is situated in a walkable neighborhood, perfect for dog walks, and conveniently close to downtown Escondido. Move-in ready, this home has been recently updated with a new roof and new windows.
Location
State CA
County San Diego
Zoning R1
Interior
Interior Features Beamed Ceilings, Ceiling Fan(s), High Ceilings, Recessed Lighting
Heating Central, Fireplace(s), Forced Air
Cooling Central Air
Flooring Vinyl
Fireplaces Type Circular, Free Standing, Living Room
Laundry In Closet, Inside
Exterior
Parking Features Driveway
Garage Spaces 2.0
Pool None
Community Features Foothills
View Y/N Yes
View Hills, Panoramic
Building
Lot Description Cul-De-Sac, Rocks, Up Slope from Street, Back Yard
Sewer Public Sewer
Read Less



