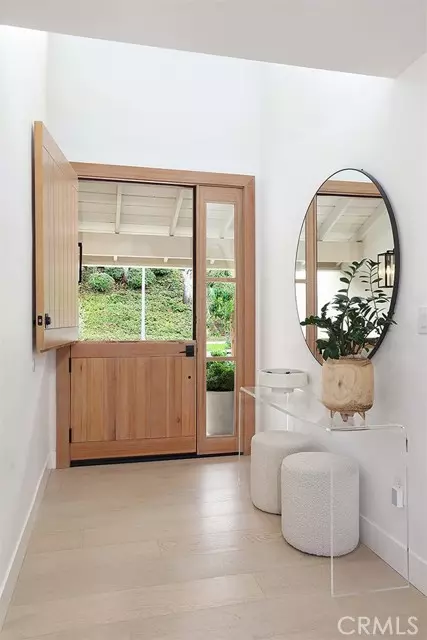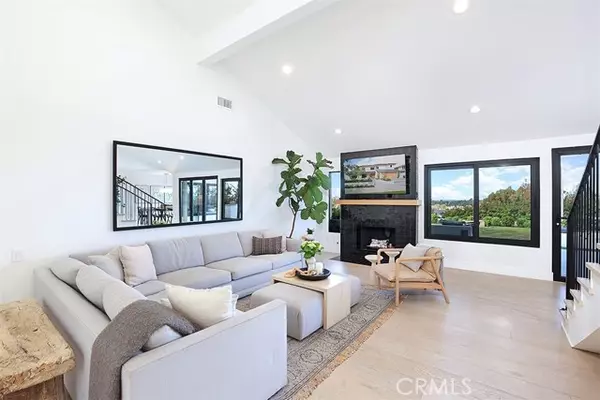For more information regarding the value of a property, please contact us for a free consultation.
2144 Port Durness Place Newport Beach, CA 92660
Want to know what your home might be worth? Contact us for a FREE valuation!

Our team is ready to help you sell your home for the highest possible price ASAP
Key Details
Sold Price $4,250,000
Property Type Single Family Home
Listing Status Sold
Purchase Type For Sale
Square Footage 2,761 sqft
Price per Sqft $1,539
Subdivision Harbor View Homes
MLS Listing ID NP-24003878
Sold Date 02/15/24
Bedrooms 5
Full Baths 4
HOA Fees $169/mo
Year Built 1973
Lot Size 9,920 Sqft
Property Description
Situated on a large lot with breathtaking city light and sunset views, this beautifully renovated home boasts five bedrooms and four bathrooms. An open concept floor plan affords an abundance of natural light and is ideal for gathering friends and family. Upon walking into the home you will find vaulted ceilings with glass windows and doors looking out onto the views and rear yard. The gourmet kitchen is the heart of the home and opens onto the family room and dining area. A large center island with quartz countertops offers built-in seating for friends and family, and is adjacent to the home's dining area. A 6-burner range, oversized built-in refrigerator and free floating shelves create a wonderful cooking and entertaining environment. The family room is spacious and enjoys a lovely fireplace to create warmth for the home. The lower level features a spacious bedroom with private bathroom - which is currently being used as a bonus room - as well as two additional guest bedrooms and a full bath. Upstairs you will find the primary suite which enjoys spectacular views, private balcony, and has a lovely office/sitting area, in addition, a spacious bathroom and walk-in closet. An additional en-suite guest bedroom completes the second level. The rear yard is a rarity in Newport Beach and offers a very large grassy play space, fire pit, covered loggia and a built in BBQ and outdoor cooking island. Nestled in Phase 3 of Harbor View Homes, this home offers both privacy, space and an open feel to enjoy the panoramic views.
Location
State CA
County Orange
Interior
Interior Features Balcony, Open Floorplan, Recessed Lighting, Built-In Trash/Recycling, Kitchen Island, Kitchen Open to Family Room, Quartz Counters, Remodeled Kitchen
Heating Central
Cooling Central Air
Flooring Wood
Fireplaces Type Family Room, Fire Pit
Laundry In Garage
Exterior
Exterior Feature Barbeque Private
Parking Features Direct Garage Access, Driveway
Garage Spaces 2.0
Pool Association
Community Features Gutters, Sidewalks, Storm Drains, Street Lights
View Y/N Yes
View City Lights, Mountain(s), Panoramic
Building
Lot Description Sprinklers, Front Yard, Landscaped, Lot 6500-9999, Sprinkler System, Back Yard
Sewer Public Sewer
Read Less



