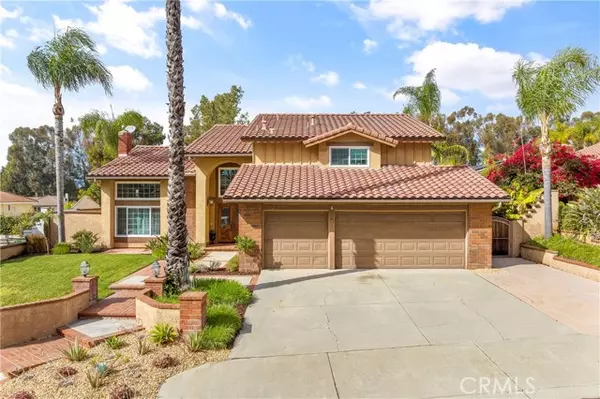For more information regarding the value of a property, please contact us for a free consultation.
5225 Via Angelina Yorba Linda, CA 92886
Want to know what your home might be worth? Contact us for a FREE valuation!

Our team is ready to help you sell your home for the highest possible price ASAP
Key Details
Sold Price $1,505,000
Property Type Single Family Home
Listing Status Sold
Purchase Type For Sale
Square Footage 2,740 sqft
Price per Sqft $549
Subdivision East Lake Village Homes
MLS Listing ID IG-24018229
Sold Date 02/28/24
Style Traditional
Bedrooms 4
Full Baths 3
HOA Fees $117/mo
Year Built 1979
Lot Size 8,268 Sqft
Property Description
This immaculate East Lake home reflects pride of ownership, offering a wonderful opportunity to own in the heart of the coveted East Lake community of Yorba Linda! The home has been meticulously maintained by its current owners. The light and bright floor plan features 4 bedrooms and 2 3/4 baths in a wonderful cul de sac! The beautiful upgraded double door entry invites you into this stunning home. Some of the many features include an elegant curved staircase, gourmet kitchen, a first floor bedroom that could serve as a home office, playroom, etc. This home even has 3 fireplaces! The welcoming back yard is truly an entertainer's delight! It features a tastefully designed, sparkling pool & spa, built-in BBQ island with refrigerator. The separate gas fire pit with glistening blue glass is a real treat! The enjoyable patio is the ideal space to create wonderful memories with friends and family. East Lake amenities include a 15 acre lake with boats for residents and catch and release fishing, along with multiple pools, a workout facility, basketball, volleyball, pickleball and BBQ areas. Schools in the award winning PYLUSD. This home is a gorgeous oasis! An absolute gem! So come savor the beautiful East Lake Yorba Linda lifestyle today!
Location
State CA
County Orange
Zoning R1
Interior
Interior Features Block Walls, Cathedral Ceiling(s), Ceiling Fan(s), Granite Counters, High Ceilings, Open Floorplan, Pantry, Sunken Living Room, Two Story Ceilings, Kitchen Open to Family Room, Kitchenette, Walk-In Pantry
Heating Central
Cooling Central Air, Whole House Fan
Flooring Carpet, Tile, Wood
Fireplaces Type Family Room, Fire Pit, Living Room, Master Bedroom
Laundry Dryer Included, Individual Room, Washer Hookup, Washer Included
Exterior
Exterior Feature Barbeque Private, Lighting, Rain Gutters
Garage Spaces 3.0
Pool Private, Association, Heated, In Ground
Community Features Curbs, Lake, Sidewalks, Street Lights, Suburban
Utilities Available Sewer Connected, Underground Utilities, Water Connected, Cable Available, Electricity Connected, Natural Gas Connected, Phone Available
View Y/N No
View None
Building
Lot Description Sprinklers, Cul-De-Sac, Sprinkler System
Sewer Public Sewer
Read Less

