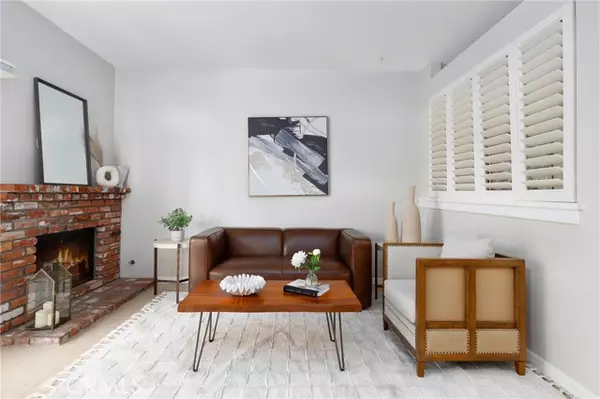For more information regarding the value of a property, please contact us for a free consultation.
5101 Tortuga Drive Huntington Beach, CA 92649
Want to know what your home might be worth? Contact us for a FREE valuation!

Our team is ready to help you sell your home for the highest possible price ASAP
Key Details
Sold Price $450,000
Property Type Single Family Home
Listing Status Sold
Purchase Type For Sale
Square Footage 498 sqft
Price per Sqft $903
Subdivision Cabo Del Mar
MLS Listing ID OC-24040326
Sold Date 03/22/24
Bedrooms 1
Full Baths 1
HOA Fees $445/mo
Year Built 1983
Property Description
Gated Cabo Del Mar presents this beautiful corner unit in prime Huntington Beach area! Tucked away from busy streets with mature trees makes for a perfect setting! This unit is up one flight of stairs with a very open and spacious floorplan. Feels much larger than SF with high ceilings and perfect amount of natural light! Living room boasts a brick fireplace and flows out to an oversized patio which is outdoor living at its best! Dining space off the updated kitchen with quartz counters, SS appliances, shaker style cabinets, and tile backsplash! Privacy wall added to the bedroom area making this studio perfectly fit! Indoor stackable laundry, linen closet, and outdoor storage as well. Ideal parking spot 185 is directly under unit. Enjoy the beach being about a mile away, hiking trails, biking trails, walking trails, just a block south of the gate. Rivergate park. Bolsa Chica ecological park. .5 mil to Ralph's and Beachwood pizza and beer. HOAG is less than a mile away as is meadowlark golf club, Trader Joe's, & Huntington harbor. Less than 2 miles sunset beach and PCH!
Location
State CA
County Orange
Interior
Interior Features High Ceilings, Quartz Counters, Remodeled Kitchen
Heating Central
Cooling None
Flooring Tile
Fireplaces Type Living Room
Laundry In Closet, Inside, Stackable, Washer Hookup
Exterior
Parking Features Assigned, Carport, Covered
Pool Association
Community Features Suburban
Utilities Available Sewer Available, Sewer Connected, Water Available, Water Connected, Electricity Available, Electricity Connected, Natural Gas Available, Natural Gas Connected
View Y/N Yes
Building
Sewer Public Sewer
Read Less



