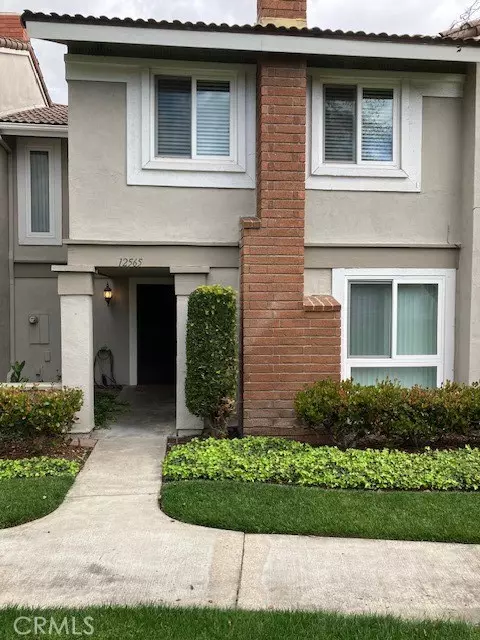For more information regarding the value of a property, please contact us for a free consultation.
12565 George Reyburn Road Garden Grove, CA 92845
Want to know what your home might be worth? Contact us for a FREE valuation!

Our team is ready to help you sell your home for the highest possible price ASAP
Key Details
Sold Price $725,000
Property Type Single Family Home
Listing Status Sold
Purchase Type For Sale
Square Footage 1,440 sqft
Price per Sqft $503
Subdivision Valley View Park Thms
MLS Listing ID PW-24032868
Sold Date 03/29/24
Bedrooms 3
Full Baths 2
Half Baths 1
HOA Fees $400/mo
Year Built 1977
Lot Size 2,160 Sqft
Property Description
Welcome, here is your opportunity to live in the quaint and gated community of the Valley View Park Townhomes. This 3 bedroom, 2.5 bathroom, This well cared home offers 3 bedrooms, 2.5 bathrooms The main floor features a spacious living room with fireplace and sliding glass door with views of front courtyard and greenbelt There is a separate dining room off the kitchen with sliding glass door allowing access to your private covered patio and attached 2 car garage. Kitchen features abundant cabinet storage with corian counter tops and an adjacent separate laundry room. The second floor features a large main suite, with attached bathroom. There are two additional bedrooms and a main hall bathroom. Amenities include ceiling fans, window coverings, central heat and A/C, and dual pane widows throughout. Association amenities include pool, spa, clubhouse and security gates at both community entrances. Close to the 22 and 405 freeways, restaurants, shopping,.
Location
State CA
County Orange
Interior
Interior Features Ceiling Fan(s), Corian Counters
Heating Central, Forced Air
Cooling Central Air
Flooring Vinyl, Carpet, Laminate
Fireplaces Type Wood Burning, Gas Starter, Living Room
Laundry Gas & Electric Dryer Hookup, In Closet, Individual Room, Inside
Exterior
Garage Spaces 2.0
Pool Association, Fenced
Community Features Sidewalks
Utilities Available Sewer Connected, Water Connected, Cable Available, Electricity Connected, Natural Gas Connected, Phone Available
View Y/N Yes
View Courtyard
Building
Lot Description Greenbelt, Landscaped
Sewer Public Sewer
Schools
Elementary Schools Barker
Middle Schools Bell
High Schools Pacifica
Read Less



