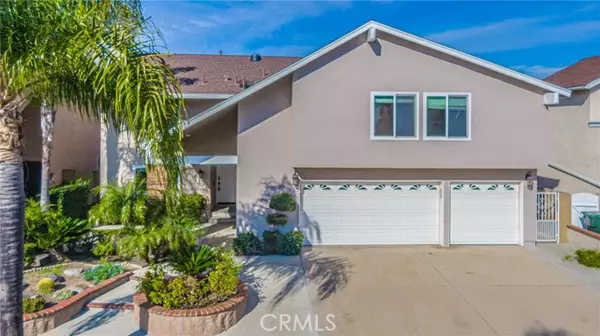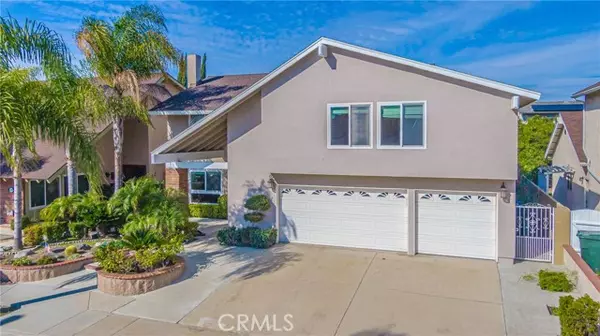For more information regarding the value of a property, please contact us for a free consultation.
6147 James Alan Street Cypress, CA 90630
Want to know what your home might be worth? Contact us for a FREE valuation!

Our team is ready to help you sell your home for the highest possible price ASAP
Key Details
Sold Price $1,299,900
Property Type Single Family Home
Listing Status Sold
Purchase Type For Sale
Square Footage 2,673 sqft
Price per Sqft $486
Subdivision College Park
MLS Listing ID RS-23216358
Sold Date 04/15/24
Style Modern
Bedrooms 5
Full Baths 2
Half Baths 1
Year Built 1969
Lot Size 5,160 Sqft
Property Description
This Beautiful two story home in the wonderful Cypress "Parkside" Neighborhood is move in ready and features 5 bedrooms and 3 baths with an open floor plan and lots of light throughout, the formal entryway opens to a spacious living room with a brick fireplace and hardwood floors, the kitchen has been updated and leads to the oversized family room, 5 bedrooms upstairs with a very large master bedroom and master bath, a large walk in closet with custom shelving, another oversized bedroom and walk in closet and 3 other good sized bedrooms, a 3 car attached garage with access to the home, a private low maintenance backyard. The property is close to the 91,605 and 22 freeways, award-winning Cypress Schools including Vessels Elementary, Lexington Jr High, Cypress High, Cypress College, and Nationally-Ranked Oxford Academy, all conveniently close. close to nearby parks and Community Center and a short drive to Disneyland, Knotts Berry Farm, Old Ranch Country Club and the Beaches. Due to an overwhelming amount of offers over asking the seller has raised the price.
Location
State CA
County Orange
Interior
Interior Features Granite Counters, Living Room Balcony, Open Floorplan, Kitchen Open to Family Room
Heating Central
Cooling Central Air
Flooring Carpet, Laminate, Tile
Fireplaces Type Living Room
Laundry In Garage
Exterior
Parking Features Concrete, Direct Garage Access
Garage Spaces 3.0
Pool None
Community Features Curbs, Sidewalks, Street Lights
View Y/N Yes
Building
Lot Description Front Yard, Level, Level with Street, Yard, Back Yard
Sewer Public Sewer
Read Less



