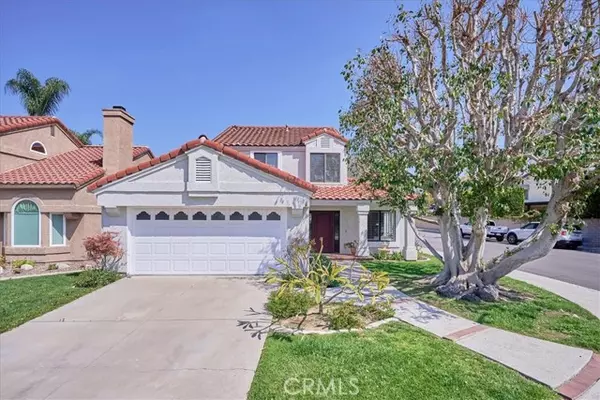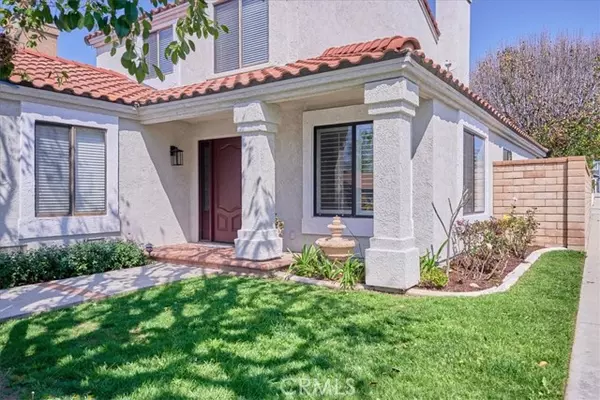For more information regarding the value of a property, please contact us for a free consultation.
21385 Via Del Venado Yorba Linda, CA 92887
Want to know what your home might be worth? Contact us for a FREE valuation!

Our team is ready to help you sell your home for the highest possible price ASAP
Key Details
Sold Price $1,305,000
Property Type Single Family Home
Listing Status Sold
Purchase Type For Sale
Square Footage 2,131 sqft
Price per Sqft $612
Subdivision Travis Ranch
MLS Listing ID OC-24042113
Sold Date 04/15/24
Bedrooms 4
Full Baths 3
Year Built 1985
Lot Size 5,400 Sqft
Property Description
Remodeled home in desirable Travis Ranch. Main floor bedroom with attached bath, 3 additional bedrooms up including the large master bedroom with vaulted ceiling, 2 closets, and newer carpet, recently painted. The master bath has new countertops and remodeled shower. 2 additional spacious bedrooms upstairs with a hallway full bathroom that has been recently remodeled. New laminate flooring in upstairs hallway as well as family room, living room, and dining area. Slate flooring in Kitchen and downstairs bathroom, new countertops. Gorgeous open concept kitchen with granite countertops lots of cabinet space, large walk-in pantry w/decorative barn door. Newer plumbing and lighting fixtures, fireplace in Family room, newer interior and exterior paint, and 2 car attached garage. The backyard has a patio slab trimmed with brick and large grassy area easy to maintain. Award winning schools, riding/walking/or horse trails, and close proximity to restaurants. This is a beautiful house, don't miss out on this one.
Location
State CA
County Orange
Interior
Interior Features Block Walls, Cathedral Ceiling(s), Granite Counters, Open Floorplan, Pantry, Recessed Lighting, Stone Counters, Walk-In Pantry
Heating Central, Fireplace(s)
Cooling Central Air
Flooring Carpet, Laminate, Stone
Fireplaces Type Family Room
Laundry In Garage
Exterior
Parking Features Direct Garage Access, Driveway
Garage Spaces 2.0
Pool None
Community Features Curbs, Sidewalks
View Y/N Yes
Building
Lot Description Sprinklers, Corner Lot, Front Yard, Lot 10000-19999 Sqft, Sprinkler System, Back Yard
Sewer Sewer Paid
Schools
Elementary Schools Travis Ranch
Read Less



