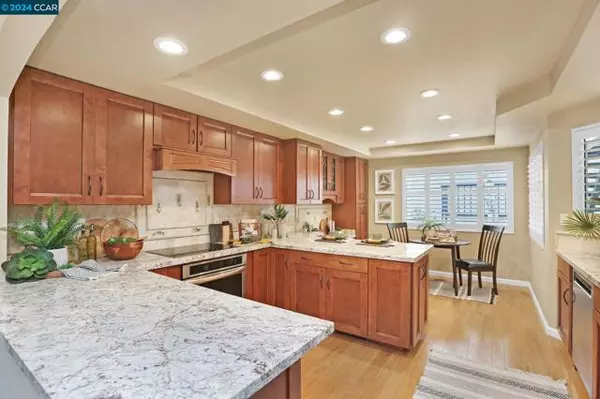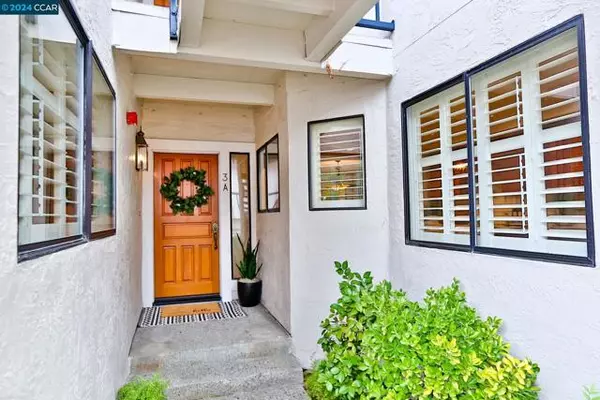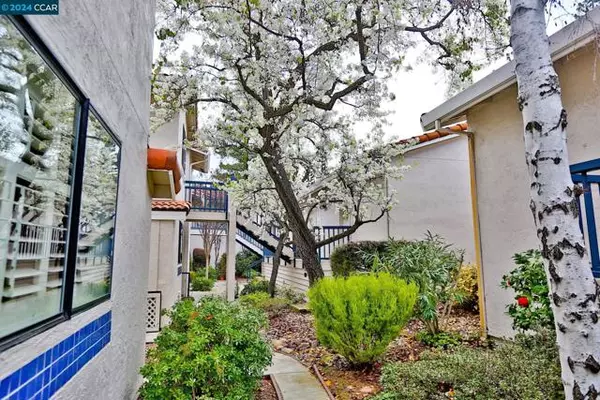For more information regarding the value of a property, please contact us for a free consultation.
4111 Terra Granada Dr. Walnut Creek, CA 94595
Want to know what your home might be worth? Contact us for a FREE valuation!

Our team is ready to help you sell your home for the highest possible price ASAP
Key Details
Sold Price $899,000
Property Type Single Family Home
Listing Status Sold
Purchase Type For Sale
Square Footage 1,540 sqft
Price per Sqft $583
Subdivision Rossmoor Chateau
MLS Listing ID 01-41050087
Sold Date 03/25/24
Style Contemporary
Bedrooms 2
Full Baths 2
HOA Fees $1,155/mo
Year Built 1985
Property Description
2 bathroom 2 bedroom, PLUS den/office! This open concept floor plan offers 1540 sq ft! The star of the show is the expansive chef's kitchen with impeccable upgraded cabinetry, all stainless steel appliances & custom tileworroker k! Plus eat-in area, desk, pantry cabinetry and breakfast bar! The spacious kitchen overlooks the expansive dining/living rooms with gas burning fireplace and large media wall with view to den and wrap around deck. A king-sized primary suite takes advantage of oak studded hillside views and a location just off of the 11th hole! Wall to wall wardrobe closets. Step into a spa like bathroom retreat with extraordinary tile work, 2 separate vanities, walk-in shower and private commode area. Enjoy interior laundry room, complete with washer and dryer and cabinetry! The updated guest bathroom offers a parisian flair with a myriad of Carrera marble details....it's gorgeous! Enjoy a lovely guest bedroom that is seperate from the primary suite offering additional privacy. 1-Car Garage & oodles of guest parking.
Location
State CA
County Contra Costa
Interior
Interior Features Remodeled Kitchen, Stone Counters
Heating Forced Air
Cooling Central Air
Flooring Carpet, Tile
Laundry Dryer Included, Washer Included
Exterior
Garage Spaces 1.0
Building
Lot Description Corner Lot
Sewer Public Sewer
Read Less



