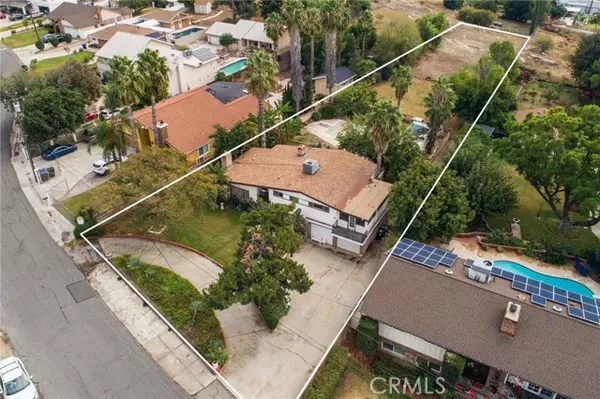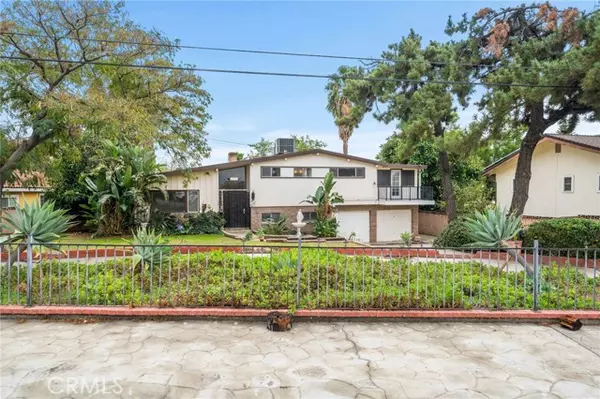For more information regarding the value of a property, please contact us for a free consultation.
22819 Vista Grande Way Grand Terrace, CA 92313
Want to know what your home might be worth? Contact us for a FREE valuation!

Our team is ready to help you sell your home for the highest possible price ASAP
Key Details
Sold Price $665,000
Property Type Single Family Home
Listing Status Sold
Purchase Type For Sale
Square Footage 2,534 sqft
Price per Sqft $262
MLS Listing ID IV-23214650
Sold Date 04/16/24
Bedrooms 3
Full Baths 3
Year Built 1960
Lot Size 0.691 Acres
Property Description
Get Instant Equity! This is an amazing opportunity in the city of Grand terrace. This home currently is valued above asking price "AS IS". Welcome to this fantastic three bedroom three bathroom pool home that has tremendous potential and space to be a multi-generational home. This home is has three different levels. As you come through the front door, you enter into the "Entertainment/Hosting" portion of the home, which includes that great living room and kitchen. When you walk up the short flight of steps you are now in the area where all three large bedrooms are located. And the final lower level is a grand space that can be used as a studio/in-law suite or bonus recreational area for the family. There are two separate bonus rooms/areas: One can be found on the bedroom level adjacent to the main bedroom and the other can be found on the bottom level attached to the potential in-law suite. In need of some TLC, but currently valued higher than the asking price, this home presents an exceptional opportunity to secure a property with immense potential at a great value.
Location
State CA
County San Bernardino
Interior
Interior Features Balcony, Built-In Features, Cathedral Ceiling(s), Ceiling Fan(s), Formica Counters, High Ceilings, Intercom
Heating Central
Cooling Central Air
Flooring Vinyl, Carpet, Tile
Fireplaces Type Bonus Room, Family Room
Laundry Individual Room
Exterior
Parking Features Concrete, Driveway
Garage Spaces 2.0
Pool Private, In Ground
Community Features Suburban
View Y/N No
View None
Building
Lot Description Lot 20000-39999 Sqft, Rectangular Lot, 0-1 Unit/Acre
Sewer Public Sewer, Unknown
Read Less



