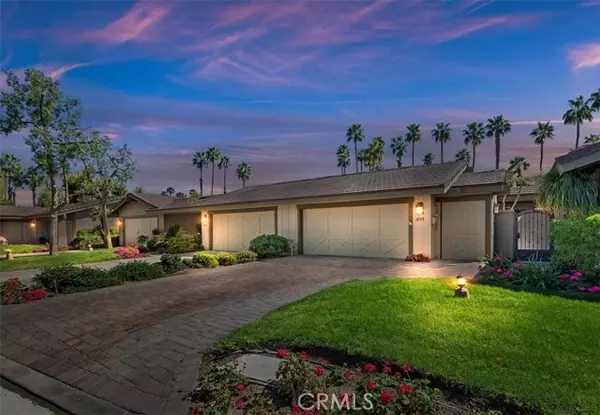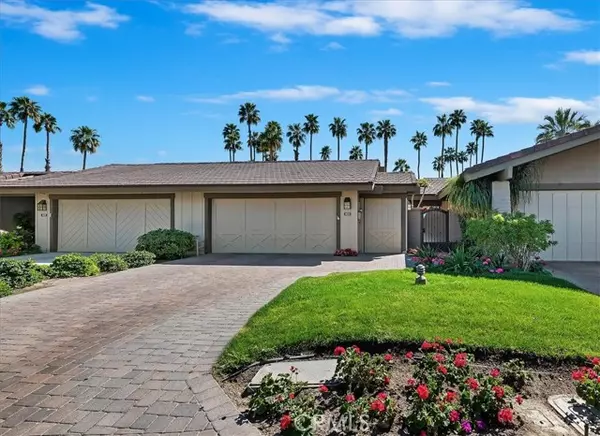For more information regarding the value of a property, please contact us for a free consultation.
403 Bouquet Canyon Drive Palm Desert, CA 92211
Want to know what your home might be worth? Contact us for a FREE valuation!

Our team is ready to help you sell your home for the highest possible price ASAP
Key Details
Sold Price $795,000
Property Type Single Family Home
Listing Status Sold
Purchase Type For Sale
Square Footage 2,216 sqft
Price per Sqft $358
Subdivision The Lakes Country Club
MLS Listing ID OC-24060975
Sold Date 04/30/24
Bedrooms 2
Full Baths 3
Half Baths 1
HOA Fees $1,690/mo
Year Built 1987
Property Description
Bring the most decerning buyer to this exquisite highly upgraded home with panoramic views of the golf course and mountains. The most popular model in the Lakes Country Club is this Laramie plan with 2 bedrooms, den and 3.5 baths. A custom stone driveway with a wrought iron privacy gate leads to a well manicured courtyard entry, with steps removed, opening into a large living room with expansive ceilings and a custom fireplace with a granite topped wet bar. Remodeled kitchen with slab granite counter tops, gas stove and butcher block center island. Master bath has been remodeled and has a walk in shower and direct garage access and oversized walk in closet! Atrium has been converted to living space making the den even more spacious. Light and bright with lots of skylights! Beautiful tile flooring throughout. Large southwest facing walled patio with newer built-in BBQ, misting system and electric awnings. Incredible views of water, mountains and multiple fairways. A golf cart garage, and fully owned solar complete this perfect desert home. Located in the Gate Guarded Lakes Country Club with 27 championship holes of golf, 14 tennis courts, 6 pickle ball courts, paddle tennis, remodeled 50,000 sq ft club house with 2 restaurants, 2 pro shops, fitness center, 44 pools and spas.
Location
State CA
County Riverside
Interior
Interior Features High Ceilings
Heating Central
Cooling Central Air
Fireplaces Type Family Room
Laundry Individual Room, Inside
Exterior
Exterior Feature Awning(s)
Garage Spaces 2.0
Pool Association, Community
Community Features Curbs, Golf, Street Lights, Suburban
View Y/N Yes
View Golf Course, Lake, Mountain(s), Panoramic
Building
Lot Description Misting System
Sewer Public Sewer
Read Less



