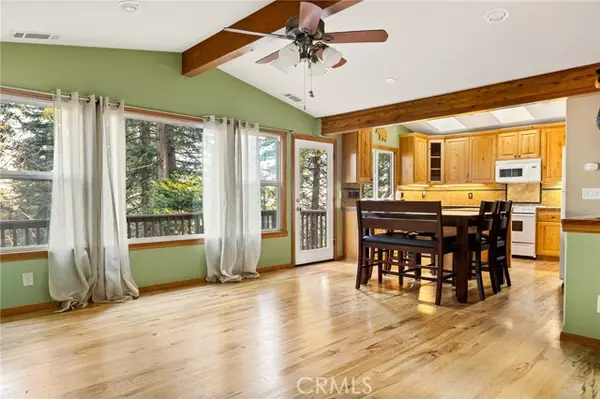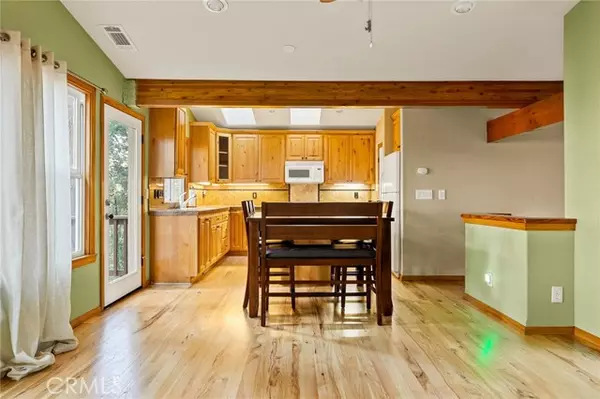For more information regarding the value of a property, please contact us for a free consultation.
22432 Crest Forest Drive Cedarpines Park, CA 92322
Want to know what your home might be worth? Contact us for a FREE valuation!

Our team is ready to help you sell your home for the highest possible price ASAP
Key Details
Sold Price $355,000
Property Type Single Family Home
Listing Status Sold
Purchase Type For Sale
Square Footage 1,082 sqft
Price per Sqft $328
MLS Listing ID EV-24009428
Sold Date 05/09/24
Style Craftsman
Bedrooms 3
Full Baths 1
Half Baths 1
Year Built 2007
Lot Size 8,280 Sqft
Property Description
Look no further then this charming 3-bedroom, 2-bathroom home in Cedarpines Park offering comfortable living in a picturesque setting. This 2007-built house boasts a level entry, making access easy and convenient. The updated kitchen is a highlight, providing modern amenities and a stylish atmosphere. The living room is seamlessly connected to the kitchen, creating a spacious and open feel. Warm up by the inviting fireplace, equipped with a gas starter, perfect for cozy evenings or step outside onto the deck, accessible from the kitchen and living room area, and enjoy the fresh mountain air and scenic views. The location is ideal, just 5 minutes from the top of the 18, ensuring quick access to major routes. Additionally, it's a short 7-minute drive to Lake Gregory, offering recreational opportunities and natural beauty. Whether you're looking for a tranquil retreat or a home with convenient proximity to commuter routes, this Cedarpines Park residence has it all. Don't miss the chance to make this lovely property your new home.
Location
State CA
County San Bernardino
Zoning CF/RS-14M
Rooms
Basement Utility
Interior
Interior Features Balcony, Ceiling Fan(s), Living Room Deck Attached, Open Floorplan, Butler's Pantry, Kitchen Open to Family Room, Quartz Counters, Remodeled Kitchen
Heating Central, Fireplace(s)
Cooling None
Flooring Wood
Fireplaces Type Family Room, Living Room, Masonry
Laundry Dryer Included, Gas Dryer Hookup, Individual Room, Inside, Washer Hookup, Washer Included
Exterior
Parking Features Driveway
Pool None
Community Features Dog Park, Hiking, Hunting, Mountainous
Utilities Available Sewer Available, Water Available, Cable Available, Electricity Available, Natural Gas Available, Phone Available
View Y/N Yes
View Mountain(s), Trees/Woods
Building
Lot Description 0-1 Unit/Acre
Sewer Public Sewer
Read Less



