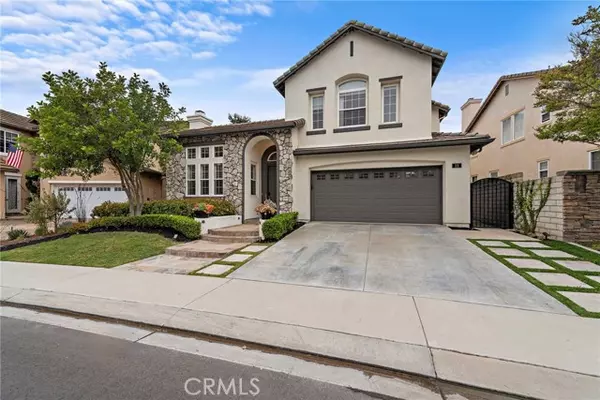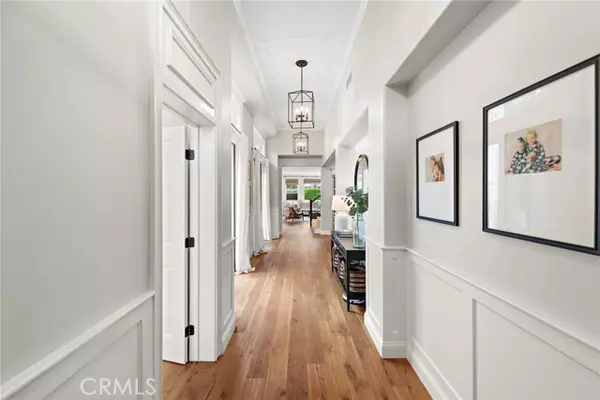For more information regarding the value of a property, please contact us for a free consultation.
25 Lyra Way Coto De Caza, CA 92679
Want to know what your home might be worth? Contact us for a FREE valuation!

Our team is ready to help you sell your home for the highest possible price ASAP
Key Details
Sold Price $2,025,000
Property Type Single Family Home
Listing Status Sold
Purchase Type For Sale
Square Footage 2,970 sqft
Price per Sqft $681
Subdivision Courante
MLS Listing ID OC-24066182
Sold Date 06/03/24
Bedrooms 4
Full Baths 4
HOA Fees $312/mo
Year Built 1998
Lot Size 6,813 Sqft
Property Description
This exquisite home in the prestigious community of Coto de Caza offers luxurious living with 4 bedrooms and 4 bathrooms, with an option to convert into a 5-bedroom layout. A bedroom located on the first floor provides flexibility for guests or home office use. The residence features exceptional upgrades and turnkey finishes including rich wood flooring and elegant wainscotting. The chef's dream kitchen, equipped with white cabinetry, quartz countertops, stainless steel appliances, and a large center island, opens to the spacious living room that is adorned with white paneled walls, creating a perfect space for entertaining and gatherings. Each upstairs bedroom enjoys the privacy of its own en suite bathroom, adding to the home's allure. The convenience of an individual laundry room located upstairs adds practicality to the luxurious feel. The master suite serves as a sanctuary, with a separate retreat perfect for an office, gym or nursery. The master bathroom features separate vanities, a spacious walk-in shower, and a large walk-in closet. Outside, the private yard features a pool, spa, fire pit, lush grass area, and patio space -- all backing to a serene, wooded area that promises peace and privacy. The property's curb appeal is further elevated by its beautiful design and setting. Additional conveniences include a 3-car tandem garage, ensuring ample space for vehicles and storage. Coto de Caza stands as one of Southern California's premier communities, ensuring secure 24-hour gated residence amidst a wealth of natural trails for hiking, biking, and equestrian pursuits; parks, sports courts, and more. The Coto de Caza Golf & Racquet Club extends various membership options, including social, tennis, and golf. Situated in South Orange County, the locale affords convenient access to Orange County's finest beaches, exceptional shopping, dining, and schools of distinguished merit.
Location
State CA
County Orange
Interior
Interior Features Attic Fan, Built-In Features, Ceiling Fan(s), Crown Molding, High Ceilings, Open Floorplan, Wainscoting, Kitchen Island, Kitchen Open to Family Room, Quartz Counters, Remodeled Kitchen
Heating Forced Air
Cooling Central Air, Whole House Fan
Flooring Carpet, Tile, Wood
Fireplaces Type Family Room, Gas, Living Room
Laundry Individual Room, Inside, Upper Level
Exterior
Parking Features Direct Garage Access, Driveway
Garage Spaces 3.0
Pool Private, Waterfall, In Ground
Community Features Biking, Curbs, Hiking, Horse Trails, Sidewalks, Storm Drains, Street Lights, Suburban
Utilities Available Sewer Connected, Water Connected, Cable Connected, Electricity Connected, Natural Gas Connected
View Y/N Yes
View Trees/Woods
Building
Lot Description Sprinklers, Front Yard, Landscaped, Lawn, Sprinkler System, Sprinklers Timer, Yard
Sewer Public Sewer
Schools
Elementary Schools Wagon Wheel
Middle Schools Las Flores
High Schools Tesoro
Read Less



