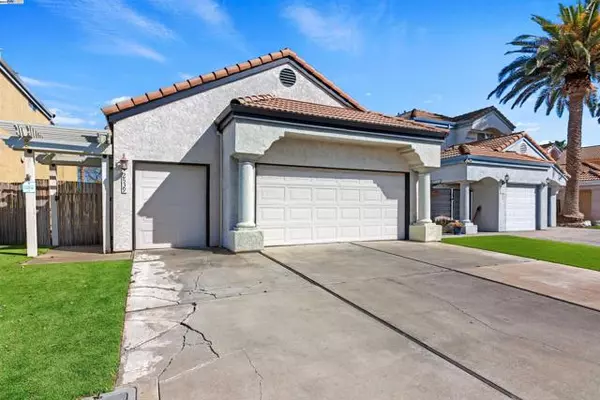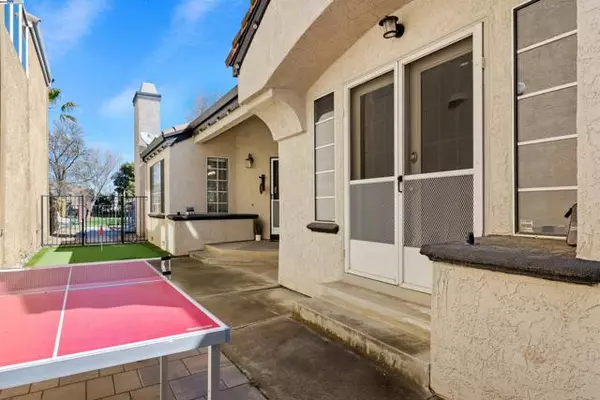For more information regarding the value of a property, please contact us for a free consultation.
2539 Cherry Hills Dr Discovery Bay, CA 94505
Want to know what your home might be worth? Contact us for a FREE valuation!

Our team is ready to help you sell your home for the highest possible price ASAP
Key Details
Sold Price $645,000
Property Type Single Family Home
Listing Status Sold
Purchase Type For Sale
Square Footage 1,632 sqft
Price per Sqft $395
MLS Listing ID 01-41053660
Sold Date 06/07/24
Style Contemporary
Bedrooms 2
Full Baths 2
HOA Fees $135/mo
Year Built 1991
Lot Size 5,600 Sqft
Property Description
Resort Style Living in The Discovery Bay Golf Course community! Must see this Executive, highly upgraded, 1 story home with Views of the Golf Course!! Fun awaits! This cute, elegant home includes natural light, vaulted ceilings, and a gourmet kitchen with Granite counters. It also has an Island, Stainless appliances, upgraded backspalsh and skylight windows. There is amazing durable Tile flooring in the Living room, Kitchen and Formal Dining room which is also Perfect for family gatherings! The spacious primary bedroom suite includes a peaceful feeling opening to the park-like backyard. The attached bath has an upgraded dual vanity, walk-in closet, & glass door shower stall. This home also has a Junior suite with a private entrance & upgraded granite counters in the bath! The charming backyard has over $30,000 in upgrades with artificial grass, a putting green, pavers, expansive deck w/ covering overlooking 16h hole!! Enjoy your coffee or beverage of choice taking in the breathtaking views. Such a peaceful home. Must See! Owned Solar!
Location
State CA
County Contra Costa
Interior
Interior Features Kitchen Island
Heating Forced Air
Cooling Central Air
Flooring Carpet, Tile
Fireplaces Type Family Room
Exterior
Garage Spaces 2.0
Pool None
Utilities Available Other
View Y/N Yes
View Golf Course
Building
Lot Description Front Yard, Level with Street, Back Yard
Sewer Public Sewer
Read Less



