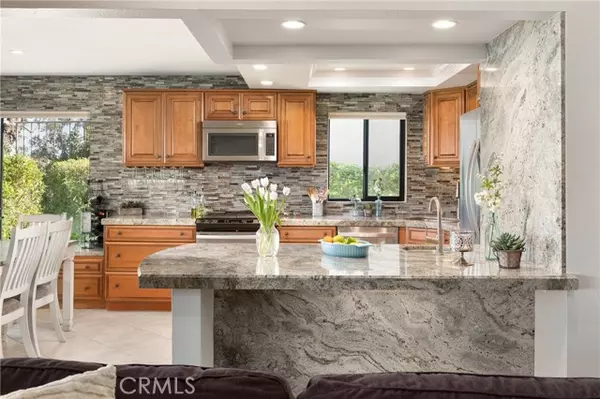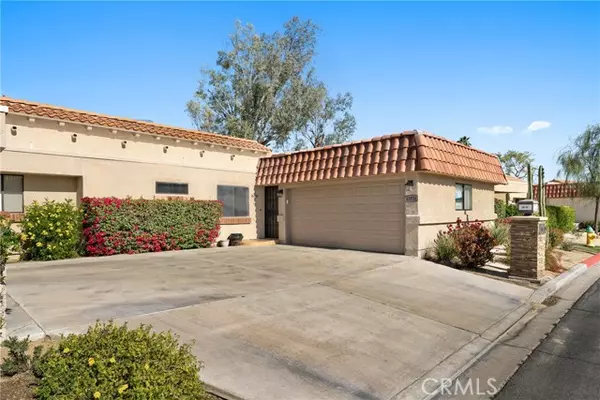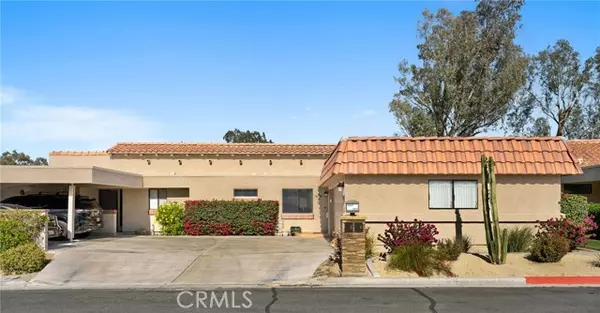For more information regarding the value of a property, please contact us for a free consultation.
41824 Jupiter Hills Court Palm Desert, CA 92211
Want to know what your home might be worth? Contact us for a FREE valuation!

Our team is ready to help you sell your home for the highest possible price ASAP
Key Details
Sold Price $490,000
Property Type Single Family Home
Listing Status Sold
Purchase Type For Sale
Square Footage 1,337 sqft
Price per Sqft $366
Subdivision Palm Desert Resort Country Club
MLS Listing ID PW-24066889
Sold Date 06/12/24
Style Ranch,Spanish
Bedrooms 2
Three Quarter Bath 2
HOA Fees $686/mo
Year Built 1984
Lot Size 2,200 Sqft
Property Description
Welcome to Palm Desert Resort Country Club. This highly sought after Saint Andrews model is second to none and has been completely remodeled and offers an excellent location on the 2nd fairway with great golf course views. Featuring three bedrooms, (the third bedroom is converted from the den and includes an armoire, not a permitted bedroom), two bathrooms, large living room, open gourmet kitchen with granite countertops and stainless steel appliances, upgraded flooring, crown molding, dual pane windows, custom window coverings, recessed LED lighting throughout, two A/C units and a two car attached garage with direct access. The oversized patio has been extended with travertine flooring and shaded by an alumawood patio cover. The Country Club is highlighted by a Championship 18 hole Golf Course & Clubhouse and the community offers Tennis, Pickleball and Bocce Ball Courts and 20 pools & spas. Don't miss a great opportunity to own this one-of-a-kind home!
Location
State CA
County Riverside
Zoning R112M
Interior
Interior Features Cathedral Ceiling(s), Ceiling Fan(s), Crown Molding, Granite Counters, Open Floorplan, Remodeled Kitchen, Utility Sink
Heating Central
Cooling Central Air, Dual
Flooring Tile
Fireplaces Type None
Laundry In Garage
Exterior
Parking Features Concrete, Direct Garage Access, Driveway
Garage Spaces 2.0
Pool Community
Community Features Biking, Curbs, Golf, Hiking, Lake
Utilities Available Sewer Connected, Water Connected, Cable Connected, Electricity Connected, Natural Gas Connected
View Y/N Yes
View Golf Course, Hills
Building
Lot Description Cul-De-Sac, Landscaped, Level with Street, Patio Home
Sewer Public Sewer
Read Less



