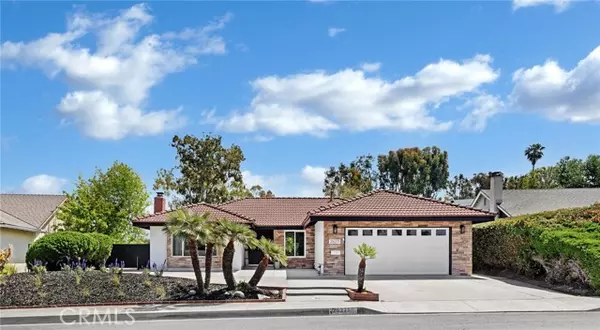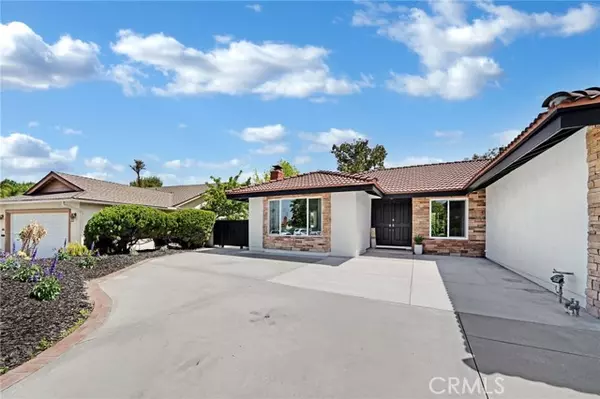For more information regarding the value of a property, please contact us for a free consultation.
25271 Nueva Vista Drive Laguna Niguel, CA 92677
Want to know what your home might be worth? Contact us for a FREE valuation!

Our team is ready to help you sell your home for the highest possible price ASAP
Key Details
Sold Price $1,650,000
Property Type Single Family Home
Listing Status Sold
Purchase Type For Sale
Square Footage 1,738 sqft
Price per Sqft $949
Subdivision Niguel Hills
MLS Listing ID OC-24086701
Sold Date 06/17/24
Style Ranch
Bedrooms 4
Full Baths 2
Year Built 1972
Lot Size 7,350 Sqft
Property Description
Welcome to your new home! This charming 4-bedroom, 2-bathroom residence offers the perfect blend of comfort, convenience, and style. Nestled in a tranquil neighborhood, this home boasts an array of features sure to captivate any buyer. Upon entering, you'll be greeted by a spacious and inviting living area, ideal for entertaining guests or unwinding with loved ones. The open layout seamlessly flows into the modern kitchen, where sleek countertops, white appliances, and ample cabinetry await the culinary enthusiast. Retreat to the private master suite, complete with a generous closet and a luxurious ensuite bathroom that has been completely remodeled, providing a serene oasis to relax and recharge. The additional bedrooms offer versatility, whether utilized as sleeping quarters, home offices, or creative spaces to suit your lifestyle. Outside, discover your own outdoor haven, perfect for al fresco dining, gardening, or simply basking in the sunshine. With a well-maintained yard and plenty of space for recreation or a pool, this backyard is sure to be a favorite gathering spot for family and friends. Conveniently located near shopping, dining, parks, and Blue Ribbon schools, this home offers the perfect combination of suburban tranquility and urban convenience. Don't miss out on the opportunity to make this your forever home! Schedule your showing today and experience the magic of 25271 Nueva Vista for yourself. Welcome home!
Location
State CA
County Orange
Interior
Interior Features Beamed Ceilings, Ceiling Fan(s), Granite Counters, High Ceilings, Open Floorplan, Recessed Lighting
Heating Central, Fireplace(s)
Cooling Central Air
Flooring Laminate
Fireplaces Type Living Room
Laundry Inside
Exterior
Parking Features Direct Garage Access, Driveway
Garage Spaces 2.0
Pool None
Community Features Curbs, Sidewalks, Storm Drains, Street Lights, Suburban
Utilities Available Sewer Connected, Water Connected, Cable Available, Electricity Connected, Natural Gas Connected, Phone Available
View Y/N Yes
View City Lights, Mountain(s), Panoramic
Building
Lot Description Front Yard, Garden, Landscaped, Lawn, Lot 6500-9999, Yard, Back Yard
Sewer Public Sewer
Read Less



