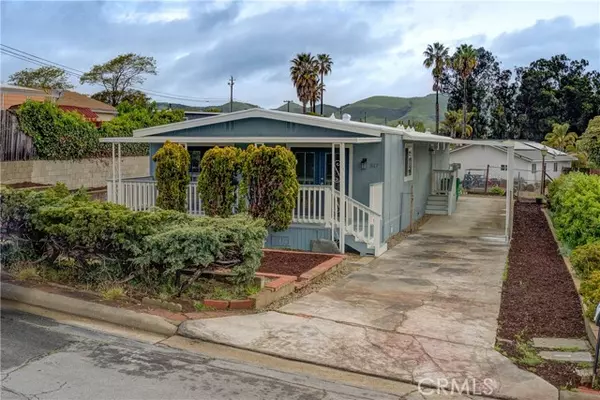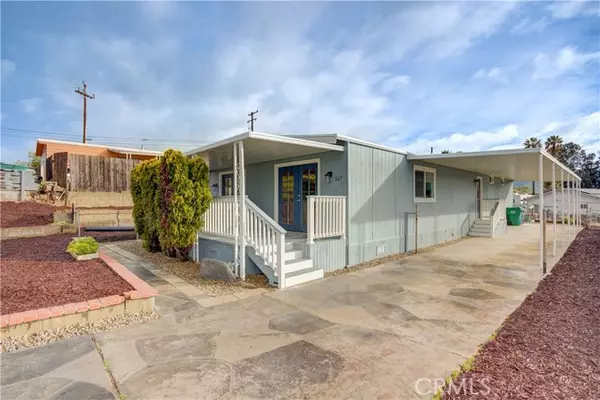For more information regarding the value of a property, please contact us for a free consultation.
517 Beverly Drive Nipomo, CA 93444
Want to know what your home might be worth? Contact us for a FREE valuation!

Our team is ready to help you sell your home for the highest possible price ASAP
Key Details
Sold Price $502,000
Property Type Single Family Home
Listing Status Sold
Purchase Type For Sale
Square Footage 1,440 sqft
Price per Sqft $348
MLS Listing ID PI-24068278
Sold Date 06/18/24
Bedrooms 3
Full Baths 2
Year Built 1973
Lot Size 6,000 Sqft
Property Description
Welcome to 517 Beverly Dr, a charming turnkey manufactured home nestled in the heart of Nipomo, CA. Upon entering, you'll be greeted by the warmth of new laminate flooring and freshly painted walls, creating a welcoming ambiance throughout the home. The thoughtfully designed floor plan seamlessly integrates functionality and style, perfect for both relaxation and entertainment. The heart of the home is the newly renovated kitchen, complete with brand-new appliances and a convenient walk-in pantry. The primary bedroom retreat is a sanctuary of comfort, featuring its own private bathroom with a luxurious double vanity and a separate area for the toilet and shower, providing privacy and convenience. Making your way further into the home there are two additional spacious bedrooms with ample closet space. For added convenience, there is an individual laundry room with built-in cabinets for storage. Beyond the walls of this home is a quaint neighborhood with easy access to the 101 freeway, grocery stores, restaurants, and the scenic Nipomo Regional Park. Don't miss the opportunity to make this turnkey manufactured home your own!
Location
State CA
County San Luis Obispo
Zoning RSF
Interior
Interior Features Kitchen Island, Walk-In Pantry
Heating Forced Air
Cooling None
Flooring Laminate
Fireplaces Type None
Laundry Individual Room, Inside
Exterior
Parking Features Carport
Pool None
Community Features Suburban
View Y/N Yes
Building
Lot Description 0-1 Unit/Acre
Sewer Other, Public Sewer
Read Less



