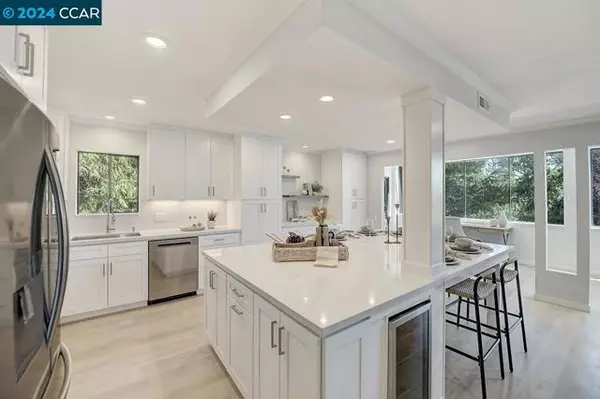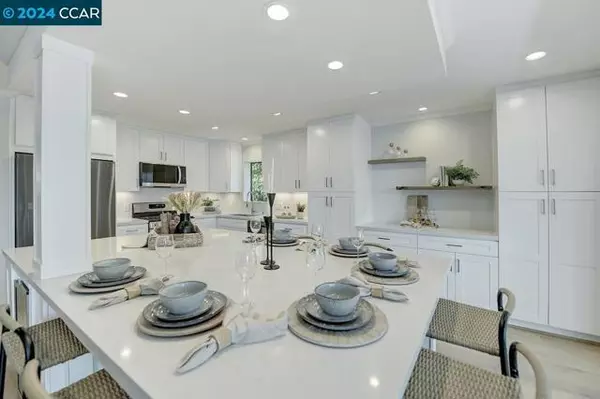For more information regarding the value of a property, please contact us for a free consultation.
1364 Running Springs Rd Walnut Creek, CA 94595
Want to know what your home might be worth? Contact us for a FREE valuation!

Our team is ready to help you sell your home for the highest possible price ASAP
Key Details
Sold Price $685,000
Property Type Single Family Home
Listing Status Sold
Purchase Type For Sale
Square Footage 1,262 sqft
Price per Sqft $542
Subdivision Rossmoor Chateau
MLS Listing ID 01-41060919
Sold Date 07/01/24
Style Contemporary
Bedrooms 2
Full Baths 2
HOA Fees $1,142/mo
Year Built 1964
Property Description
You are immediately struck by the unique redesigned open concept living area. The custom kit. is appointed w/custom Quartz countertops, Shaker Style wht. Kit. cabinets, quartz back splash & custom Antique oak floating shelves. The Chef's kitchen has all new SS appliances incl. gas range/oven, dishwasher, French style refrigerator, microwave & wine fridge in the island. This one-of-a-kind, design allows for dining at the oversized kitchen island w/ counter area for entertaining. The main bath has been remodeled w/ quartz countertop shaker vanity, glass surround shower & light tile walls while the guest bathroom is appointed w/ Euro. style wood vanity, wht quartz countertop & grey tiled shower w/glass encl. The home comes w upgraded LVP flooring, lg base, crown molding, dual pane windows/slider & 2-tone designer paint throughout. Stacked Washer/Dryer located in main bathroom. Enjoy the built in Electric fireplace w/ heat & rustic mantle in the lvg rm. The Encl. balcony & open deck add space for a home office & extra living space.
Location
State CA
County Contra Costa
Interior
Interior Features Remodeled Kitchen, Stone Counters
Heating Forced Air
Cooling Central Air
Flooring Vinyl
Fireplaces Type Electric
Laundry Dryer Included, Washer Included
Exterior
Parking Features Carport
View Y/N Yes
View Hills, Trees/Woods
Building
Lot Description Corner Lot
Sewer Public Sewer
Read Less



