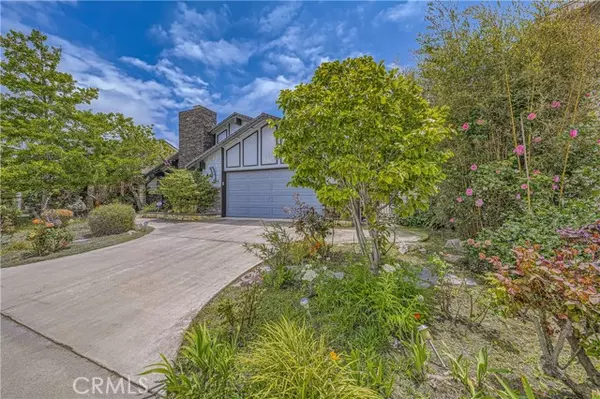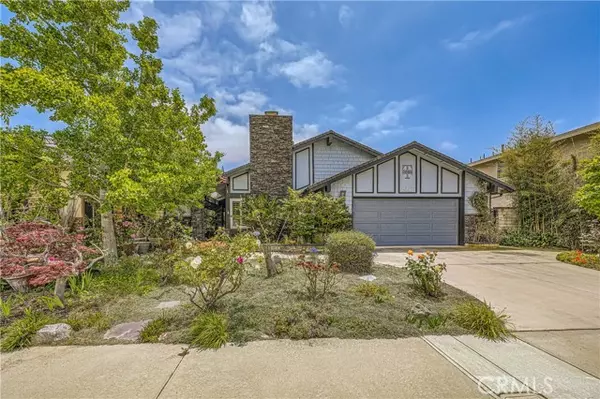For more information regarding the value of a property, please contact us for a free consultation.
8842 Dorsett Drive Huntington Beach, CA 92646
Want to know what your home might be worth? Contact us for a FREE valuation!

Our team is ready to help you sell your home for the highest possible price ASAP
Key Details
Sold Price $1,420,000
Property Type Single Family Home
Listing Status Sold
Purchase Type For Sale
Square Footage 1,575 sqft
Price per Sqft $901
Subdivision Park Place
MLS Listing ID OC-24101778
Sold Date 07/08/24
Style Contemporary
Bedrooms 3
Full Baths 2
Year Built 1973
Lot Size 6,000 Sqft
Property Description
Come join the Coastal Lifestyle in South Huntington Beach! This lushly landscaped Single Story Park Place Home is in a quiet interior tract location and located approximately one mile to the soft sands of Huntington Beach! There is plenty of recreational opportunities close by including bike rides, surfing, and sunbathing at the beach... and at the Edison Park & Community Center adjacent to the neighborhood: Basketball - Tennis - Racketball courts, softball fields, playgrounds, and lots of open space for walks & picnics. Edison High School is just two blocks away. Double entry doors lead to vaulted ceilings in the livingroom, and a flowing floorplan with kitchen open to the family room & informal dining area. The kitchen has been remodeled and features professional grade appliances, shaker style cabinets, custom tile backsplash, beverage fridge, and beautiful stone counters. Sliding glass doors lead to a beautiful south-facing backyard with producing fruit trees... plus a vegetable & herb garden area which gets plenty of sunlight. The primary suite has sliding glass door access to the back yard, and features an upgraded & remodeled bathroom with separate tub & shower. There are two secondary bedrooms, one of which has a wall-bed that converts to a desk... perfect for an office AND guest bedroom when needed. Come take a look at this wonderful "beach close" single story!
Location
State CA
County Orange
Interior
Interior Features Cathedral Ceiling(s), Ceiling Fan(s), Copper Plumbing Full, Crown Molding, Open Floorplan, Recessed Lighting, Stone Counters, Wet Bar, Wired for Data, Kitchen Open to Family Room, Remodeled Kitchen
Heating Central
Cooling None
Flooring Carpet, Stone
Fireplaces Type Wood Burning, Electric, Gas, Living Room, Masonry, Raised Hearth
Laundry Gas & Electric Dryer Hookup, In Garage
Exterior
Parking Features Direct Garage Access
Garage Spaces 2.0
Pool None
Community Features Curbs, Sidewalks, Street Lights, Suburban
Utilities Available Sewer Connected, Water Connected, Cable Connected, Electricity Connected, Natural Gas Connected
View Y/N No
View None
Building
Lot Description Sprinklers, Rectangular Lot, Sprinklers Drip System, Sprinklers In Front, Sprinklers In Rear, Sprinklers On Side, Sprinklers Timer, Treed Lot
Sewer Public Sewer
Schools
Elementary Schools Eader
Middle Schools Sowers
High Schools Edison
Read Less



