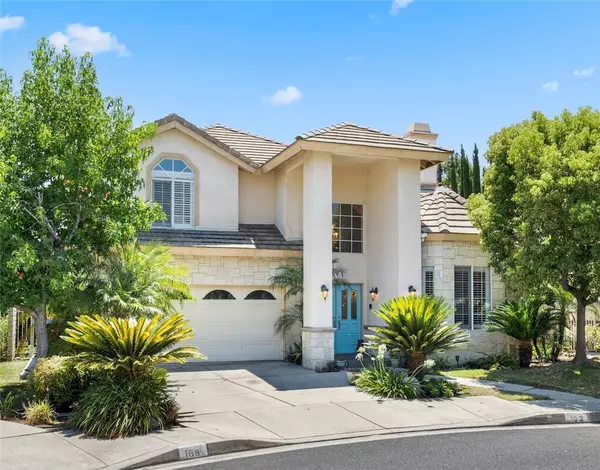For more information regarding the value of a property, please contact us for a free consultation.
162 Country Oaks Circle Arcadia, CA 91006
Want to know what your home might be worth? Contact us for a FREE valuation!

Our team is ready to help you sell your home for the highest possible price ASAP
Key Details
Sold Price $1,550,000
Property Type Single Family Home
Listing Status Sold
Purchase Type For Sale
Square Footage 2,747 sqft
Price per Sqft $564
MLS Listing ID PF-24144962
Sold Date 11/20/24
Bedrooms 4
Full Baths 3
Three Quarter Bath 1
HOA Fees $178/mo
Year Built 1997
Lot Size 4,814 Sqft
Property Description
Located in a picturesque Arcadia neighborhood on a very quiet street. This move in ready home features 4 bedrooms and 4 bathrooms. As you enter the foyer on the first floor, you will be greeted with a large living room with wood shutters, a custom hand carved fireplace and a formal dining area. The gourmet kitchen offers state of the art appliances such as a Viking stove, JennAir dishwasher, granite countertops, and ample cabinetry for storage. The Family room is open to the kitchen and leads to the back yard from the double doors. The first floor offers a nice size bedroom and a 3/4 bath. The second floor has a large landing area which could be used for an office area or a second great room. The primary bedroom is large with wood shutters, a walk in closet and a large double sink bathroom with a spa tub. The remaining bedrooms upstairs all are in suite with their own beautifully upgraded full bathrooms. three custom crystal chandeliers, Brazilian cherry wood staircase and upper flooring, Greek marble flooring and shower tiles in en-suite bathrooms, and custom wood shutters in the bedrooms. The backyard has a covered patio and built in barbeque entertainment area, and the two-car attached garage includes built-in storage space and washer and dryer. This is a cozy PUD community with swimming pool and BBQ area.
Location
State CA
County Los Angeles
Zoning ARR2*
Interior
Interior Features Cathedral Ceiling(s), Granite Counters, High Ceilings, Open Floorplan, Kitchen Open to Family Room
Heating Central
Cooling Central Air
Flooring Tile, Wood
Fireplaces Type Decorative, Living Room
Laundry In Garage
Exterior
Parking Features Driveway
Garage Spaces 2.0
Pool Private, Association, Community, In Ground
Community Features Curbs, Foothills
View Y/N Yes
View Mountain(s)
Building
Lot Description Front Yard, Landscaped, Lawn, Back Yard
Sewer Public Sewer
Read Less



