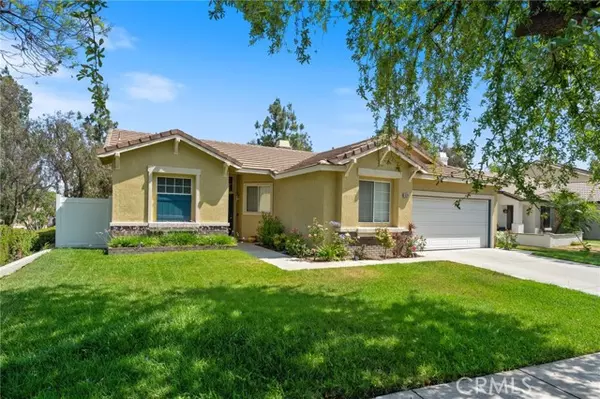For more information regarding the value of a property, please contact us for a free consultation.
639 Donatello Drive Corona, CA 92882
Want to know what your home might be worth? Contact us for a FREE valuation!

Our team is ready to help you sell your home for the highest possible price ASAP
Key Details
Sold Price $800,000
Property Type Single Family Home
Listing Status Sold
Purchase Type For Sale
Square Footage 1,425 sqft
Price per Sqft $561
MLS Listing ID OC-24120214
Sold Date 07/23/24
Style Traditional
Bedrooms 3
Full Baths 2
Year Built 1996
Lot Size 7,405 Sqft
Property Description
Welcome to 639 Donatello Dr, stunning single-level home in the desirable Mountain Gate neighborhood with NO HOA and LOW TAXES. This property offers a perfect blend of comfort, style, and convenience. Step inside to discover vaulted ceilings in the kitchen, living room, and primary bathroom, creating an open and airy ambiance. The home has been thoughtfully updated with new flooring, baseboards, and paint in 2019. Home has copper plumbing throughout for added peace of mind. The living room boasts a cozy gas fireplace and large windows that flood the space with natural light, creating a warm and inviting atmosphere. The spacious kitchen is both functional and stylish, seamlessly leading to a separate laundry room for added convenience. Retreat to the primary bathroom featuring a dual vanity, stand-up shower, and a separate soaker tub, providing a spa-like experience at home. The 2-car garage offers direct access to the kitchen, making unloading groceries a breeze. Outside, you'll find a large backyard patio, perfect for entertaining, which leads to a beautifully manicured lawn. Enjoy stunning views of the nearby mountains and take advantage of the walking trails that lead to Mountain Gate Park. The location is ideal, with easy access to shopping, parks, and top-rated schools, making it perfect for families and outdoor enthusiasts alike.
Location
State CA
County Riverside
Interior
Interior Features Cathedral Ceiling(s), Copper Plumbing Full, High Ceilings, Open Floorplan, Pantry, Recessed Lighting, Quartz Counters
Heating Central
Cooling Central Air
Fireplaces Type Gas, Living Room
Laundry Gas Dryer Hookup, Individual Room, Inside, Washer Hookup
Exterior
Garage Direct Garage Access, Driveway
Garage Spaces 2.0
Pool None
Community Features Biking, Curbs, Gutters, Park, Sidewalks, Storm Drains, Street Lights, Suburban
Utilities Available Sewer Available, Sewer Connected, Water Available, Water Connected, Cable Available, Electricity Available, Electricity Connected, Natural Gas Available, Natural Gas Connected
View Y/N Yes
View Hills, Mountain(s), Park/Greenbelt
Building
Lot Description Sprinklers, Corner Lot, Front Yard, Landscaped, Lot 6500-9999, Rectangular Lot, Sprinkler System, Back Yard
Sewer Public Sewer
Schools
Elementary Schools Eisenhower
Middle Schools Citrus Hills
High Schools Santiago
Read Less
GET MORE INFORMATION




