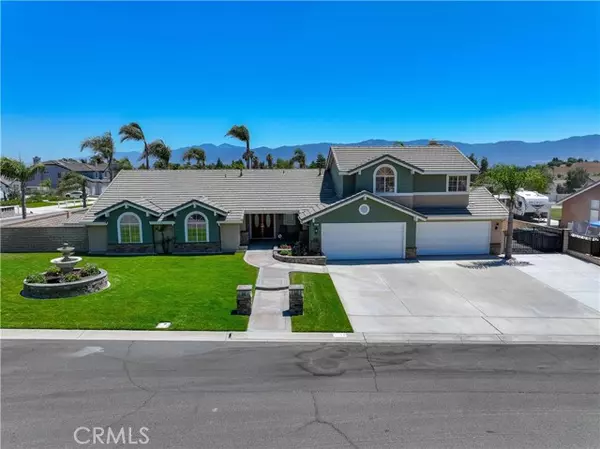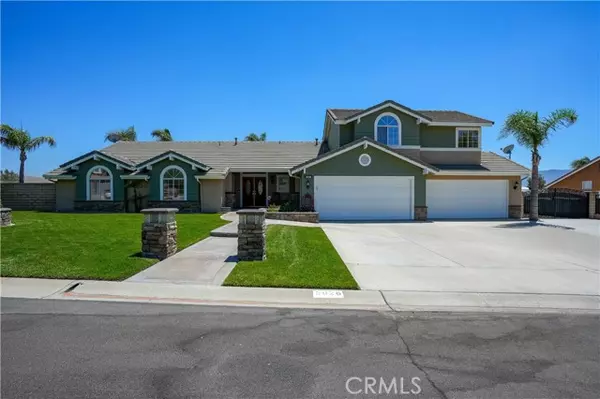For more information regarding the value of a property, please contact us for a free consultation.
3026 Appaloosa Street Norco, CA 92860
Want to know what your home might be worth? Contact us for a FREE valuation!

Our team is ready to help you sell your home for the highest possible price ASAP
Key Details
Sold Price $1,250,000
Property Type Single Family Home
Listing Status Sold
Purchase Type For Sale
Square Footage 3,053 sqft
Price per Sqft $409
MLS Listing ID IV-24147805
Sold Date 10/16/24
Bedrooms 5
Full Baths 3
Half Baths 1
Year Built 1997
Lot Size 0.460 Acres
Property Description
***Welcome to Norco - Horsetown, USA*** Don't miss out on this incredible opportunity to own this gorgeous, TURNKEY and updated POOL and SPA home, situated on almost a half acre corner lot!! As you approach, enjoy the tranquil fountain, mature landscaping, extra wide driveway and gated RV parking that can service a multitude of options from a boat, to toys, the list goes on!! Upon entry to the residence, be amazed by this great open floor plan. You are greeted by the large living and dining room areas that feature vaulted ceilings and a sliding glass door that provides access to the backyard. The gorgeous kitchen features plenty of cabinets and counter space, a center island, pendant lighting, range, built in microwave, dishwasher, a separate eating area just off the kitchen. The great room off the kitchen has dramatic tall ceilings, a warm and inviting fireplace, and creates a great option for entertaining and more. The primary bedroom is conveniently located downstairs and features a private sliding glass door, and direct access to the en-suite primary bathroom with a large custom shower, dual sinks and generously sized closets. The remaining bedrooms are also generously sized, and with this unique floorplan there is also a private bedroom, bathroom and bonus room (potential to convert to additional bedroom), that can serve as a guest bedroom, potential income opportunities, and more!! The backyard is an entertainers dream, and features a large covered patio, outdoor BBQ area, sparkling pool and spa, gorgeous palm trees, and plenty of concrete. Other notable items include custom shutters, mirrored closet doors, indoor laundry room, water filtration system, views, outdoor shed, TOO MUCH TO LIST!! Located in proximity to parks, desirable shools, freeways, shopping, and NO HOA and lower tax rate!! Act now, before it's too late!!
Location
State CA
County Riverside
Interior
Heating Central
Cooling Central Air
Fireplaces Type See Remarks, Family Room
Laundry Individual Room, Inside
Exterior
Garage Spaces 4.0
Pool Private, In Ground
Community Features Curbs, Gutters, Sidewalks
View Y/N Yes
View Mountain(s)
Building
Lot Description Front Yard, Landscaped, Lawn, Lot 20000-39999 Sqft, Back Yard
Sewer Unknown
Read Less



