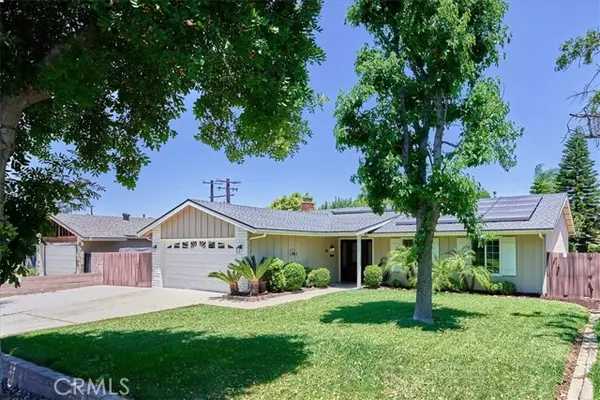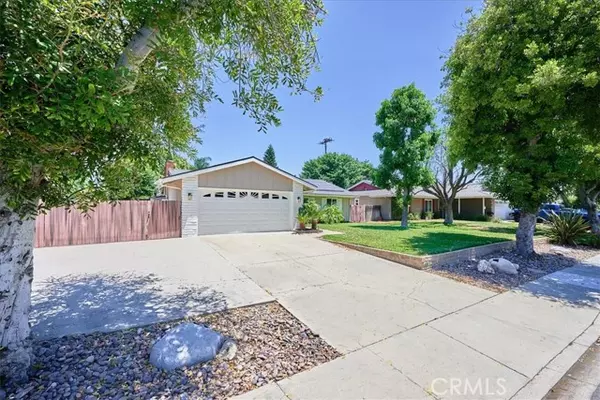For more information regarding the value of a property, please contact us for a free consultation.
2757 Laurie Lane La Verne, CA 91750
Want to know what your home might be worth? Contact us for a FREE valuation!

Our team is ready to help you sell your home for the highest possible price ASAP
Key Details
Sold Price $921,000
Property Type Single Family Home
Listing Status Sold
Purchase Type For Sale
Square Footage 1,359 sqft
Price per Sqft $677
MLS Listing ID CV-24137038
Sold Date 07/26/24
Bedrooms 3
Full Baths 1
Three Quarter Bath 1
Year Built 1973
Lot Size 8,024 Sqft
Property Description
Beautifully updated single level 3br, 2ba home in La Verne with paid off solar! This gorgeous property boasts lush lawns, and mature trees & foliage that lead to a sophisticated leaded glass entry door with side lites. The interior showcases a light, neutral color palette, with wood laminate and tile flooring, fresh paint throughout, recessed lighting, vaulted ceilings and plantation shutters. The large living room features a creamy brick fireplace, and views out to the perfectly manicured yards. The gourmet kitchen is just what your inner chef desires, with custom cherry cabinetry, a vast amount of prep surface and gleaming stainless appliances. The East wing of the home has three private bedrooms and two remodeled baths, including the oversized primary, and attached en-suite with walk in shower. The back yard is an entertainers dream, complete with covered concrete patio, all block walls, rolling lawns, a variety of mature shade trees, a hot tub ready slab complete with electric and water, and gated RV parking. The roof installed in 2021, upgraded insulation and professional air sealing, tank less water heater, updated windows throughout, paid off solar, incredible Bonita schools, wonderful neighborhood and walking distance to historic down town La Verne and the University, make this an incredible place to call home!
Location
State CA
County Los Angeles
Zoning LVPR4.5D*
Interior
Interior Features Built-In Features, Cathedral Ceiling(s), Corian Counters, High Ceilings, Open Floorplan, Pantry, Recessed Lighting, Remodeled Kitchen
Heating Central
Cooling Central Air
Flooring Laminate, Tile
Fireplaces Type Living Room
Laundry In Garage
Exterior
Parking Features Concrete, Direct Garage Access, Driveway
Garage Spaces 2.0
Pool None
Community Features Curbs, Sidewalks
View Y/N Yes
View Mountain(s)
Building
Lot Description Sprinklers, Front Yard, Landscaped, Lawn, Level, Level with Street, Lot 6500-9999, Rectangular Lot, Sprinkler System, Sprinklers In Front, Sprinklers In Rear, Sprinklers On Side, Sprinklers Timer, Treed Lot, Back Yard
Sewer Public Sewer
Schools
High Schools Bonita
Read Less



