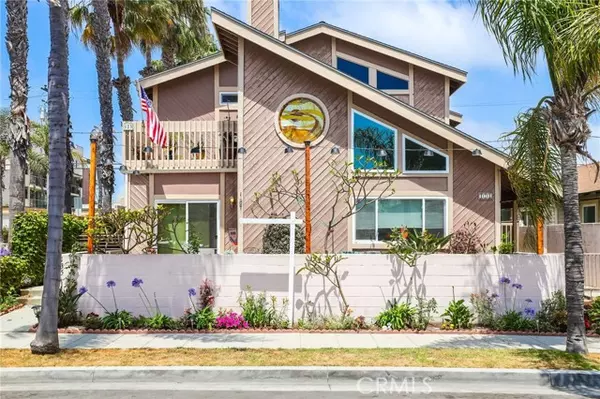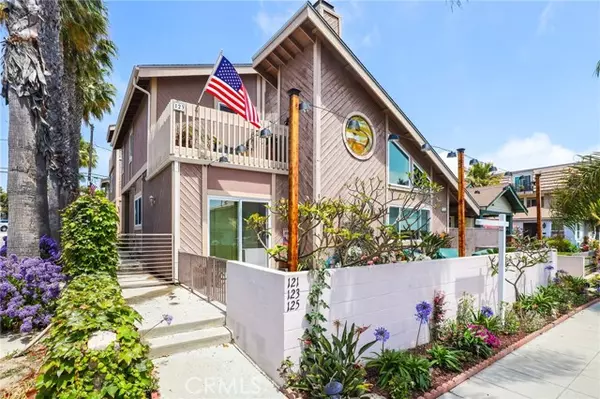For more information regarding the value of a property, please contact us for a free consultation.
123 10th Street Seal Beach, CA 90740
Want to know what your home might be worth? Contact us for a FREE valuation!

Our team is ready to help you sell your home for the highest possible price ASAP
Key Details
Sold Price $1,219,500
Property Type Single Family Home
Listing Status Sold
Purchase Type For Sale
Square Footage 1,333 sqft
Price per Sqft $914
Subdivision Old Town
MLS Listing ID PW-24125302
Sold Date 07/29/24
Style Contemporary
Bedrooms 2
Full Baths 2
HOA Fees $200/mo
Year Built 1980
Property Description
Absolutely Adorable Condo In 3 Unit Building, steps to Beach, Pier, 'Old Town' Shops & Restaurants. This home blends seamlessly into its beachside environment, nestled against a spectacular coastal backdrop. The living is easy in this impressive, open space residence with ocean breezes, located within a stroll to the sand and surf. Few houses enjoy such a privileged position. On entering this home, immediate attention is drawn to the warm and relaxed feel, a perfect balance between formal and casual living. The interior of this home captures the essence of its coastal location, a home that will reflect the discerning purchaser's personality and taste. A large family room with custom fireplace with Terrazzo Stone Hearth, casual dining room and kitchen space provides the focus of the home. A high, vaulted ceiling in the living area enhances its spacious look, designed to suit all occasions from entertaining guests to relaxing after work. The kitchen features strong lines and high-quality surfaces. The rich warmth of the wooden flooring is balanced by the use of stainless steel. The master bedroom is an oasis of peace and relaxation, a place to retreat, reflect and rejuvenate. The master suite also includes a large wardrobe with built-in cabinetry, and a sumptuous bathroom. The laundry is conveniently located close to the kitchen, simple and functional, fresh and modern space. Private redwood balcony with storage room, large attic for additional storage and 2.5 car garage.
Location
State CA
County Orange
Interior
Interior Features Attic Fan, Balcony, Cathedral Ceiling(s), Ceiling Fan(s), Crown Molding, Granite Counters, High Ceilings, Living Room Balcony, Open Floorplan, Storage, Kitchen Open to Family Room, Remodeled Kitchen, Self-Closing Cabinet Doors, Self-Closing Drawers
Heating Fireplace(s), Forced Air
Cooling None
Flooring See Remarks
Fireplaces Type Living Room
Laundry Dryer Included, Individual Room, Washer Hookup, Washer Included
Exterior
Exterior Feature Rain Gutters
Garage Spaces 2.0
Pool None
Community Features Biking, Dog Park, Fishing, Park, Street Lights
Utilities Available Water Available, Water Connected, Cable Available, Cable Connected, Electricity Available, Electricity Connected, Natural Gas Available, Natural Gas Connected
View Y/N Yes
View Peek-A-Boo
Building
Lot Description 2-5 Units/Acre
Sewer Public Sewer
Schools
High Schools Los Alamitos
Read Less



