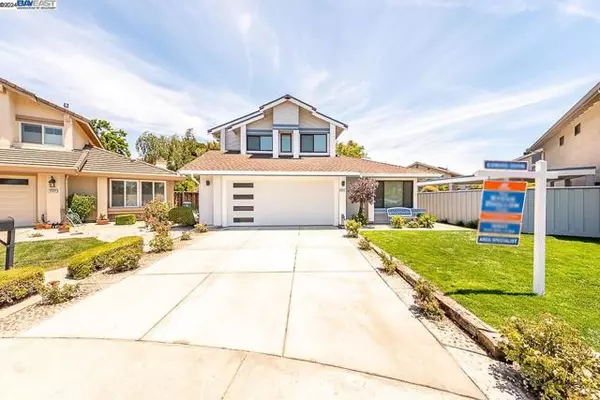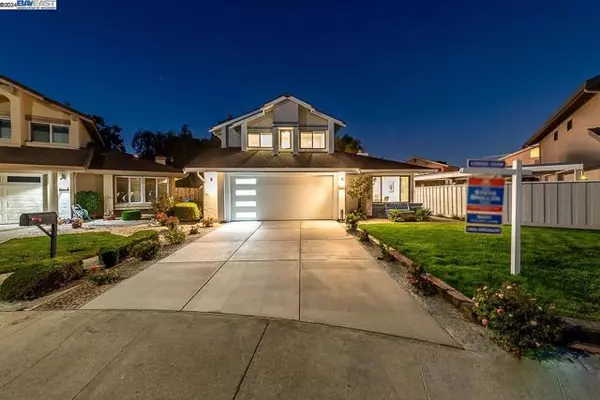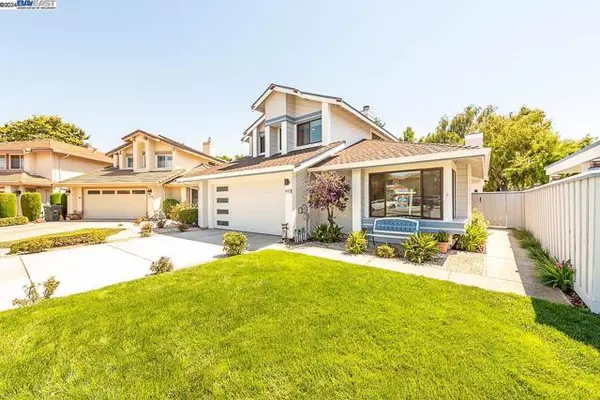For more information regarding the value of a property, please contact us for a free consultation.
4810 Tipton Ct Union City, CA 94587
Want to know what your home might be worth? Contact us for a FREE valuation!

Our team is ready to help you sell your home for the highest possible price ASAP
Key Details
Sold Price $2,205,000
Property Type Single Family Home
Listing Status Sold
Purchase Type For Sale
Square Footage 2,275 sqft
Price per Sqft $969
MLS Listing ID 01-41064546
Sold Date 07/30/24
Style Contemporary
Bedrooms 4
Full Baths 3
Year Built 1980
Lot Size 9,131 Sqft
Property Description
This is the one! A very rare opportunity to own this gorgeous Ponderosa home sitting on an expansive 9,131 sq ft lot. One of the largest lots in the neighborhood, this beautifully remodeled home offers an amazing backyard retreat and provides expansive outdoor living. Your very own park-like yard with tree-lined walkways, plush manicured lawn, vegetable garden and a stunning resort-like pool. The possibilities for expansion, ADU and outdoor living are endless. Located on a premium lot a quiet court location. Walk into the formal entry that opens to the living and dining rooms that are magnified by high soaring ceilings and an abundance of natural light. The remodeled kitchen wraps around to the large family room which includes a wet bar/coffee area and pantry. Spacious bedrooms and remodeled bathrooms. The custom master bath includes floor to ceiling tile and a large walk-in, rainfall shower. Conveniently offering 1 bed and bath on the lower level. Prime location with easy access to I-880/84/92, BART, Coyote Hills, Alameda Creek Trail, Union Landing and major employers of the Bay Area.
Location
State CA
County Alameda
Interior
Interior Features Butler's Pantry, Remodeled Kitchen
Heating Forced Air
Cooling None
Flooring Vinyl, Carpet, Tile
Fireplaces Type Family Room, Living Room
Exterior
Garage Spaces 2.0
Pool In Ground
Building
Lot Description Sprinklers, Front Yard, Garden, Sprinklers Timer, Yard, Back Yard
Sewer Public Sewer
Read Less



