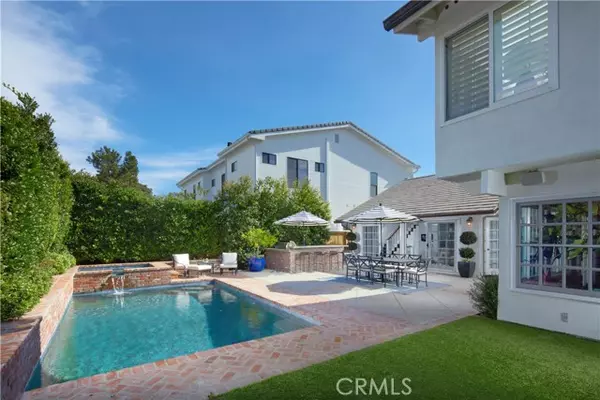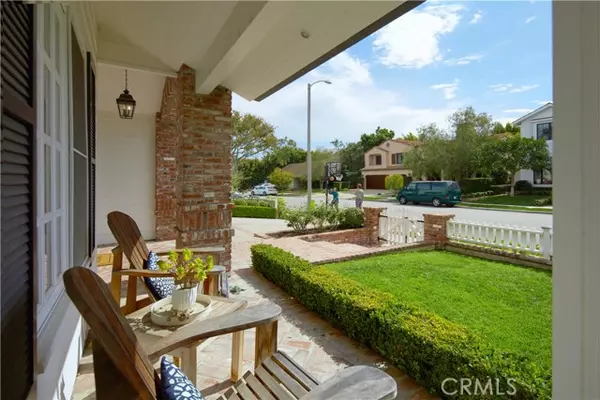For more information regarding the value of a property, please contact us for a free consultation.
1958 Port Trinity Place Newport Beach, CA 92660
Want to know what your home might be worth? Contact us for a FREE valuation!

Our team is ready to help you sell your home for the highest possible price ASAP
Key Details
Sold Price $4,147,500
Property Type Single Family Home
Listing Status Sold
Purchase Type For Sale
Square Footage 2,873 sqft
Price per Sqft $1,443
Subdivision Harbor View Homes
MLS Listing ID NP-24043955
Sold Date 06/21/24
Bedrooms 4
Full Baths 4
HOA Fees $139/mo
Year Built 1971
Lot Size 6,305 Sqft
Property Description
Equipped with all the hallmarks of a forever home, this exquisitely remodeled Portofino floor plan in the coveted Harbor View Homes' inner loop redefines sophisticated living by seamlessly blending luxury with comfort. As though from a page of a storybook, the charming home is introduced by a quintessential front porch and grassy lawn enclosed by a picket fence. Upon entering, interiors spanning approximately 2,873 square feet welcome guests with high ceilings and an abundance of natural light, creating an inviting atmosphere that promises both elegance and warmth. At its heart, a gourmet kitchen stands as a testament to culinary excellence, featuring a Wolf suite, expansive white cabinetry, and quartzite countertops, offering perfect conditions for entertaining with large buffet counters and bar seating. This culinary haven promises not just meals but memories, made complete by an abundance of storage for a seamless experience. Effortlessly transitioning into a spacious fireplace-warmed living room, this area becomes the ultimate setting for gatherings. Opening onto a serene backyard oasis, it invites leisure and celebration alike, with a barbecue, pool, spa, and a thoughtfully integrated turf area, enriching the outdoor living experience with possibilities for dining, lounging, or play. Additionally, a versatile ground-floor bedroom suite adapts to various needs, be it a playroom, office, or exercise room. Upstairs, comfort reaches new heights in the primary suite, featuring a luxurious bath and walk-in closet, flanked by two additional bedrooms and a bath. Wood floors, recessed lighting, and high ceilings throughout elevate the home's allure. Completing the home is a two-car garage with laundry. Nestled in proximity to Andersen Elementary, community amenities, Fashion Island, pristine beaches, and John Wayne Airport, this property offers a lifestyle where luxury seamlessly meets convenience, making every day a retreat. A community pool with coveted swim team, park, and Andersen Elementary are located a block away.
Location
State CA
County Orange
Interior
Interior Features Ceiling Fan(s), Granite Counters, High Ceilings, Recessed Lighting, Stone Counters, Wainscoting, Kitchen Open to Family Room
Heating Central
Cooling Central Air
Flooring Wood
Fireplaces Type Living Room
Laundry In Garage
Exterior
Exterior Feature Barbeque Private, Lighting
Parking Features Direct Garage Access, Driveway
Garage Spaces 2.0
Pool Private, Community, In Ground
Community Features Park, Sidewalks, Suburban
View Y/N No
View None
Building
Lot Description Back Yard
Sewer Public Sewer
Read Less



