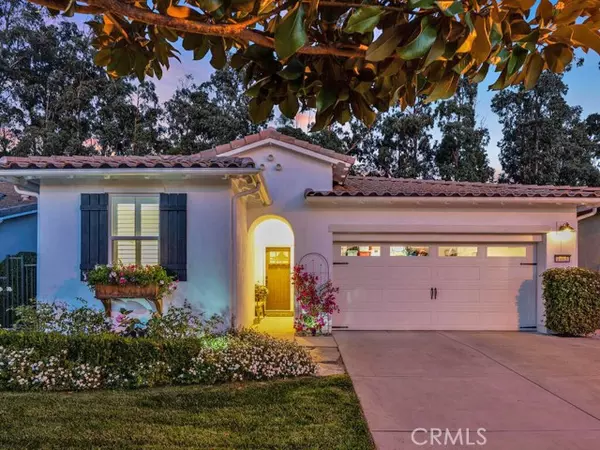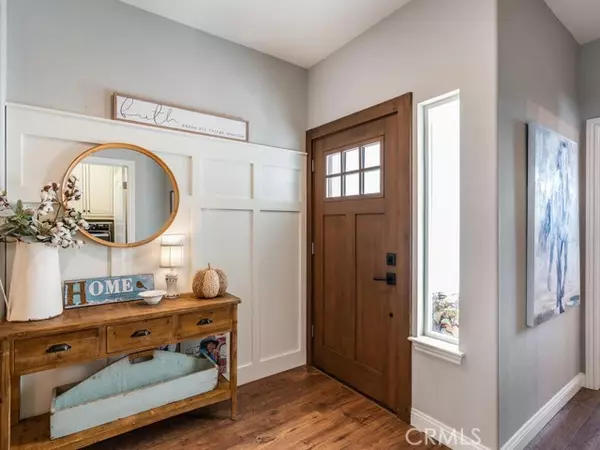For more information regarding the value of a property, please contact us for a free consultation.
1065 Ford Drive Nipomo, CA 93444
Want to know what your home might be worth? Contact us for a FREE valuation!

Our team is ready to help you sell your home for the highest possible price ASAP
Key Details
Sold Price $875,000
Property Type Single Family Home
Listing Status Sold
Purchase Type For Sale
Square Footage 1,429 sqft
Price per Sqft $612
MLS Listing ID PI-24128611
Sold Date 08/09/24
Style English
Bedrooms 2
Full Baths 2
HOA Fees $477/mo
Year Built 2014
Lot Size 4,725 Sqft
Property Description
Priced to sell quick! This charming coastal cottage retreat will captivate your heart from beginning to end. Situated against a greenbelt backdrop, this designer-styled, completely remodeled home is simply gorgeous. From the curb appeal to the beautifully landscaped yard, you are going to love this remodeled home. Enjoy all the recent improvements including new flooring, new exterior paint and upscale entry door, creating a home with desirable curb appeal. New landscaping with a large, covered patio arbor with television hookup, low-maintenance artificial turf and putting green, attractive water feature and BBQ area. It is truly an amazing entertaining space set against a backdrop of scenic trees. The home was recently painted inside and out. New crown molding, barn sliding door and stylish board and batten interior paneling added. New cozy electric fireplace adds to the ambiance of this coastal retreat. Completely remodeled guest bathroom with marble vanity, lighting, mirror and wallpaper. New light fixtures inside and out. Open kitchen with new dishwasher. Upgraded garage with epoxy floor, storage rack and cabinets. PREPAID SOLAR LEASE, meaning that electricity has been paid for until 2034!!!! Truly exceptional indoor/outdoor living on the Central Coast awaits you.
Location
State CA
County San Luis Obispo
Zoning REC
Interior
Interior Features Ceiling Fan(s), Crown Molding, Granite Counters, Pantry, Recessed Lighting, Kitchen Island, Kitchen Open to Family Room
Heating Forced Air
Cooling None
Flooring Vinyl
Fireplaces Type Electric, Family Room
Laundry Dryer Included, Individual Room, Washer Included
Exterior
Exterior Feature Rain Gutters
Garage Spaces 2.0
Pool Association
Community Features Curbs, Golf, Gutters, Hiking, Horse Trails, Sidewalks, Storm Drains, Street Lights
Utilities Available Sewer Connected, Water Connected, Cable Connected, Electricity Connected, Natural Gas Connected, Phone Connected
View Y/N Yes
View Park/Greenbelt, Trees/Woods
Building
Lot Description Sprinklers, Front Yard, Greenbelt, Landscaped, Level with Street, Sprinklers Drip System, Sprinklers In Front, Yard, Back Yard
Sewer Public Sewer
Read Less



